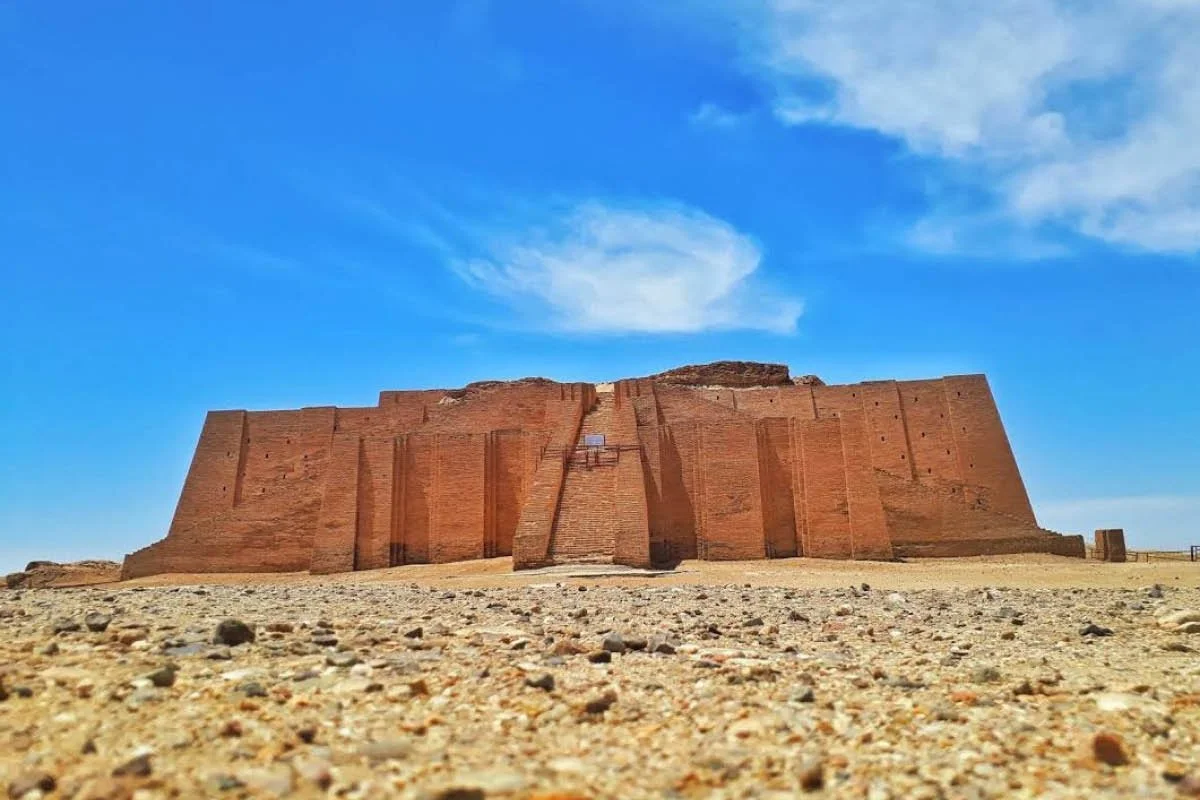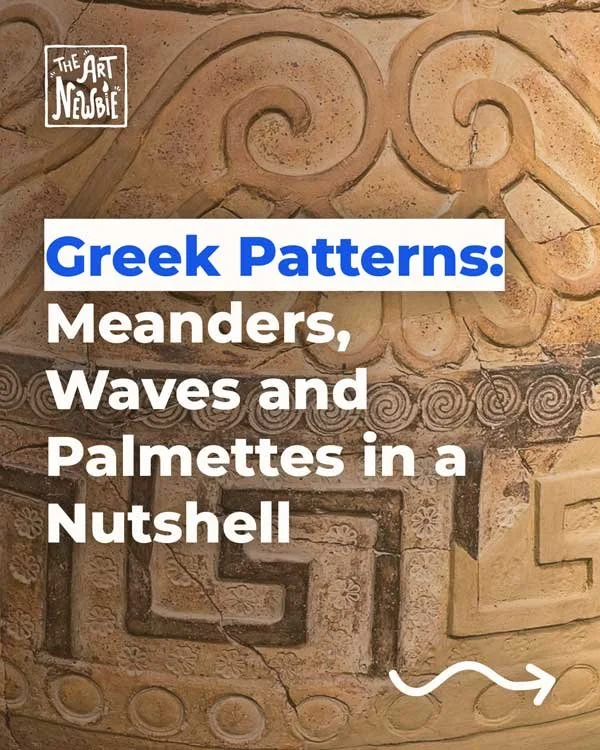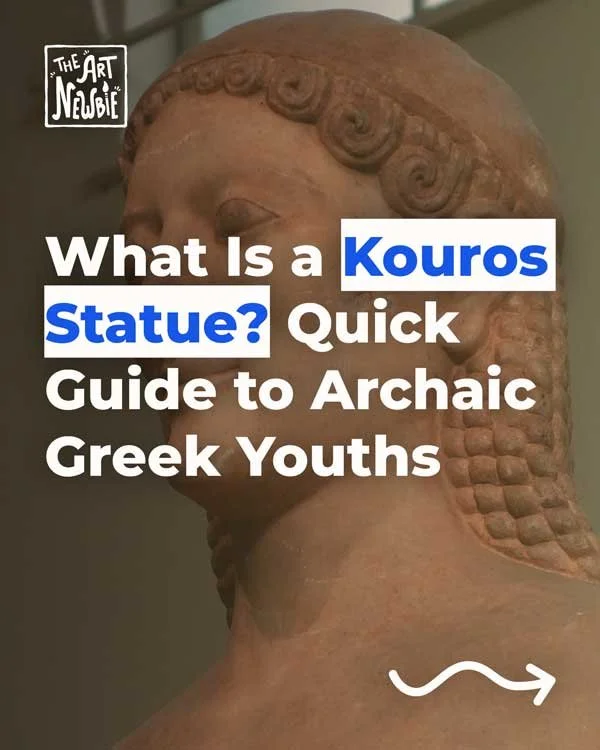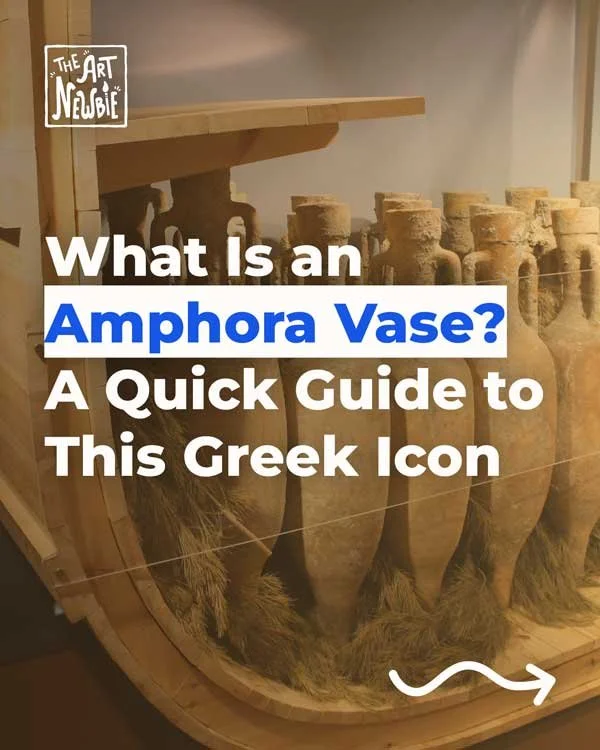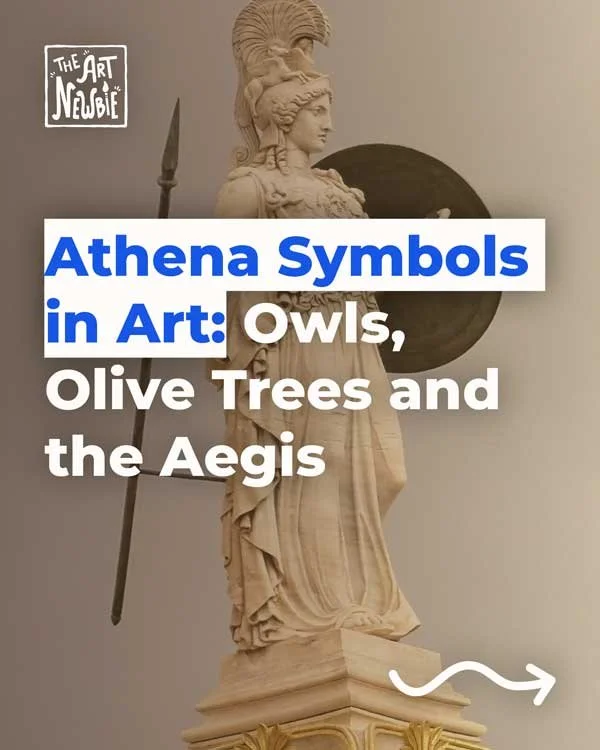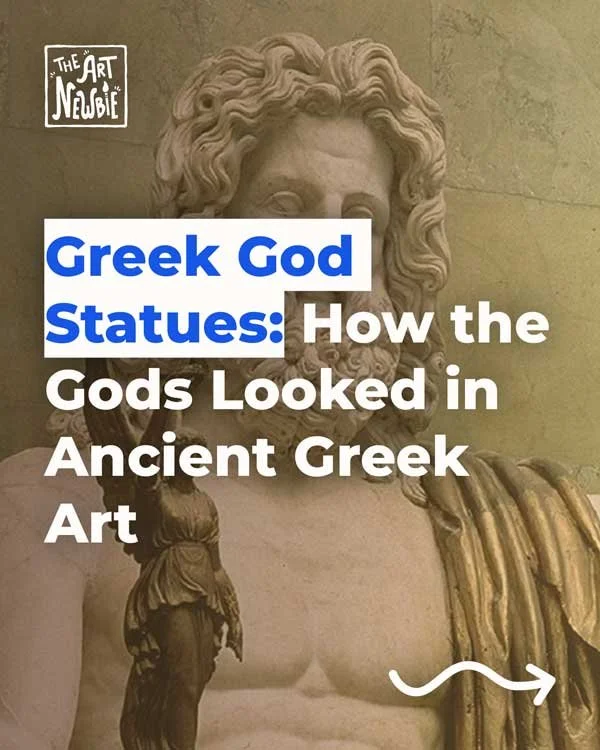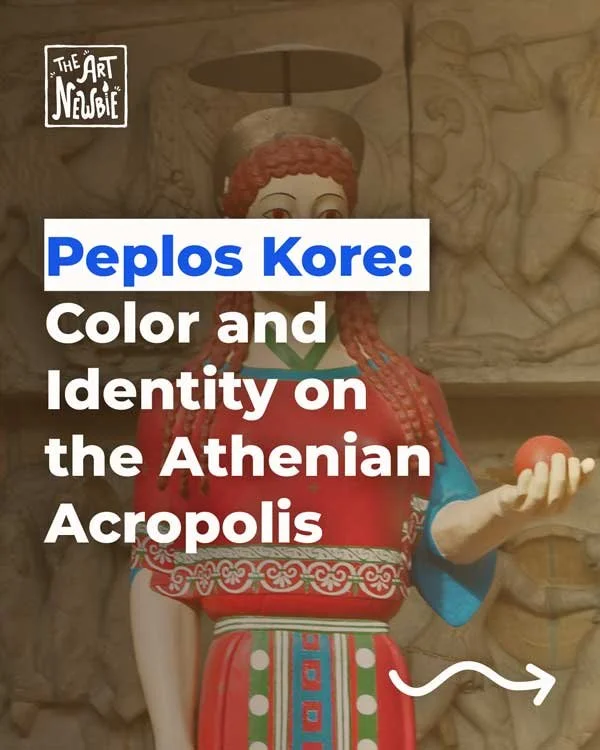Ziggurat of Ur: What makes it unique?
The Ziggurat of Ur, a monumental Sumerian temple platform built around 2100 BCE, still dominates the plain near ancient Ur.
Overview: a mountain of clay built for the moon
How do you build a mountain where the land is flat? In the city of Ur, people answered that question with bricks. Around 2100 BCE, King Ur-Nammu ordered the construction of a massive stepped platform for the god Nanna, the divine keeper of the moon and time itself. The result was the Ziggurat of Ur — a monument so carefully engineered that parts of it still stand four thousand years later.
At first sight, it looks simple: three stacked terraces rising above the plain. But look closer and you see geometry, symbolism, and labor discipline fused together. The ziggurat wasn’t meant to be entered like a temple; it was a platform for one. A small shrine once stood on the summit, lost now, but imagined as glowing white against the brown bricks below.
Why build up so high? In a world of floodplains and horizon skies, height meant sacred distance. The ziggurat turned clay — the most ordinary material — into a bridge toward the divine. And that is what makes Ur’s ziggurat so special: it shows how belief and building could rise from the same earth.
Context: the heart of a city that lived by the moon
Ur was a Sumerian port city near the ancient coastline of the Persian Gulf. The ziggurat stood at its sacred center, surrounded by temples, courtyards, and administrative halls. The entire complex served both religion and government, which were hardly separate in Mesopotamia. Priests and scribes worked under the same roofs, tracking lunar cycles, offerings, and trade flows.
The dedication to Nanna (Sin) was no accident. The moon’s rhythm governed agriculture and ritual, so the god who controlled it also ruled over order and renewal. Each night the shining crescent reminded the city that time was being measured, and each month the ziggurat’s summit received offerings timed to that celestial calendar.
It also helped that the ziggurat could be seen from far away. Imagine approaching Ur from the river: the stepped tower rose above the houses like an artificial hill. It was not just a landmark; it was a visual anchor for a civilization built on floods and seasons. The ziggurat told you that you had reached a place where gods were close and life was organized around their rhythm.
For comparison, see how temple design began at Uruk’s White Temple. There, the idea of a raised platform was born. At Ur, it matured into monumental order.
Function and Meaning: where ritual met architecture
What happened on this tower? Most likely, worship did not occur on top but around it. The Ziggurat of Ur acted as the foundation for the god’s house, lifting the shrine of Nanna above the everyday world. Priests may have climbed the ramps for ceremonial offerings, but common citizens stayed below, participating through music, food, and prayer in the surrounding courtyards.
The most striking feature is the threefold staircase on the front. Each stairway converges at a central landing before continuing upward, a design that focuses both movement and attention. Imagine processions of priests ascending slowly, their steps echoing in the early morning air. The architecture choreographed belief: it turned approach and ascent into a physical form of worship.
Why three staircases? Scholars think the layout symbolized multiple routes to the divine or simply managed crowds during festivals. Either way, the result is brilliant stagecraft. As sunlight hit the terraces, the tower changed color and texture, from the dark bitumen base to the lighter brick above. The climb was literal, but the message was spiritual — you were moving from the world of men to the realm of gods.
Mini-FAQ
Could ordinary people climb to the top? Probably not. The temple was reserved for priests and the ruler acting as intermediary.
What happened during ceremonies? Offerings were carried up the central ramp, while crowds below joined in songs and feasts timed to the lunar cycle.
The stepped form and grand staircase of the Ziggurat of Ur reflect both engineering skill and spiritual ascent.
The Builders and Techniques: how Ur-Nammu made it last
How do you make mud last for millennia? With layers, drainage, and fire. The ziggurat’s core was made of sun-dried mudbricks, light and insulating. The outer skin was built from fired bricks laid in bitumen mortar, a natural asphalt that kept out rain. Engineers even added drainage holes to let water escape after storms. In other words, they designed for maintenance before “architecture” even had that word.
Ur-Nammu’s inscriptions say he built it “for Nanna, the exalted lord,” and his son Shulgi likely completed the upper levels. Together they created a structure that combined ritual purpose with technical mastery. The ziggurat’s buttresses and recesses aren’t just decoration — they strengthen the walls while catching light and shadow, giving the whole façade rhythm and depth.
The entire plan aligns roughly with the cardinal directions, echoing cosmic order. The ziggurat was both observatory and altar, a model of the world as the Sumerians imagined it: grounded, layered, and turning under the stars.
To see how this idea evolved across Mesopotamia, read Mesopotamian art and architecture.
Later History and Condition: from ruin to reconstruction
The story of Ur’s ziggurat didn’t end with the Sumerians. A thousand years later, Babylonian king Nabonidus repaired the lower levels, leaving inscriptions praising Ur-Nammu’s original work. Over time, wind and rain ate away at the upper terraces, leaving the monumental base buried beneath sand.
In the 1920s, archaeologist Leonard Woolley unearthed the ziggurat and began to restore its lower levels. Later, in the 20th century, sections of the outer brickwork and ramps were rebuilt to stabilize the structure. Some of these repairs used modern materials like concrete, which has sparked debate, but without them, the monument might not have survived at all.
Today, what you see is a dialogue between ancient craft and modern conservation. The lower tiers are largely original; the upper parts are careful reconstructions following Woolley’s maps. The lines are clean, the ramps walkable, and the effect still breathtaking — especially at sunrise, when the clay glows red-gold, just as it might have when priests once climbed it under a rising moon.
Conclusion: why Ur still rises above time
The Ziggurat of Ur is more than a ruin. It is a conversation between earth and sky, between human hands and divine imagination. Every brick tells us that architecture began as an act of faithful engineering — the will to lift the sacred out of mud and make it endure.
Its design inspired generations of builders, from Babylon to Persepolis. Its survival reminds us that architecture is not only about stone and skill, but about the stories people build into form.
To keep exploring these early monuments, visit “What is a Ziggurat?” and compare it with the Temple of Inanna at Uruk.
You may also like
-
January 2026
6
- Jan 6, 2026 Greek Patterns: Meanders, Waves and Palmettes in a Nutshell Jan 6, 2026
- Jan 5, 2026 What Is the Archaic Smile? Why Greek Statues Seem to Grin Jan 5, 2026
- Jan 4, 2026 What Is a Kouros Statue? Quick Guide to Archaic Greek Youths Jan 4, 2026
- Jan 3, 2026 What Is an Amphora Vase? A Quick Guide to This Greek Icon Jan 3, 2026
- Jan 2, 2026 Doric Column: The Simplest Greek Order in Plain Language Jan 2, 2026
- Jan 1, 2026 Athena Symbols in Art: Owls, Olive Trees and the Aegis Jan 1, 2026
-
December 2025
34
- Dec 31, 2025 Greek God Statues: How the Gods Looked in Ancient Greek Art Dec 31, 2025
- Dec 30, 2025 Ancient Greek Religion: Temples, Sacrifices and Belief Dec 30, 2025
- Dec 29, 2025 Peplos Kore: Color and Identity on the Athenian Acropolis Dec 29, 2025
- Dec 28, 2025 Anavysos Kouros: A Fallen Warrior Between Life and Stone Dec 28, 2025
- Dec 27, 2025 Greek Key Pattern: Why the Meander Border Is Everywhere Dec 27, 2025
- Dec 26, 2025 Greek Paintings: Frescoes, Panels and Fragments Explained Dec 26, 2025
- Dec 25, 2025 Ancient Greek Paintings: The Few Images That Survived Dec 25, 2025
- Dec 24, 2025 Greek Black-Figure Pottery: How Greeks Painted in Silhouette Dec 24, 2025
- Dec 23, 2025 Greek Vases: Shapes, Names and How the Greeks Used Them Dec 23, 2025
- Dec 22, 2025 Greek Pottery: How Everyday Vases Became Story on Surface Dec 22, 2025
- Dec 21, 2025 Ionic Columns: How They Differ from Doric and Corinthian Dec 21, 2025
- Dec 20, 2025 Types of Columns: Doric, Ionic and Corinthian for Beginners Dec 20, 2025
- Dec 19, 2025 Ancient Greek Fashion: What People Actually Wore Every Day Dec 19, 2025
- Dec 18, 2025 Ancient Greek Houses: How People Lived Behind the Temples Dec 18, 2025
- Dec 17, 2025 Ancient Greek Map: Main Ancient Cities and Sanctuaries Dec 17, 2025
- Dec 16, 2025 Ancient Greek City-States: How the Polis Shaped Art Dec 16, 2025
- Dec 15, 2025 Ancient Greek Structures: Temples, Theatres and City Walls Dec 15, 2025
- Dec 14, 2025 Greek Architecture: Columns, Temples and Theatres Explained Dec 14, 2025
- Dec 13, 2025 Ancient Greek Sculpture: From Archaic Smiles to Classical Calm Dec 13, 2025
- Dec 12, 2025 Ancient Greek Art: A Guide from Geometric to Hellenistic Style Dec 12, 2025
- Dec 11, 2025 Archaic Period in Greek Art: Geometric Schemes and Full Figures Dec 11, 2025
- Dec 10, 2025 Geometric Art in Greece: Lines, Patterns and Tiny Horses Dec 10, 2025
- Dec 9, 2025 Greek Temples: How the Ancient Greeks Built for Their Gods Dec 9, 2025
- Dec 8, 2025 Archaic Greek Sculpture: Kouroi, Korai and the First Art Forms Dec 8, 2025
- Dec 7, 2025 Linear A and Linear B: The Scripts of the Aegean Dec 7, 2025
- Dec 6, 2025 Cyclopean Masonry in Two Minutes Dec 6, 2025
- Dec 5, 2025 What Is a Megaron? Dec 5, 2025
- Dec 5, 2025 Theseus and Ariadne: How a Bronze Age Story Survives in Greek and Modern Art Dec 5, 2025
- Dec 4, 2025 From Minoans to Mycenaeans: What Changes in Art and Power? Dec 4, 2025
- Dec 3, 2025 The Lion Gate at Mycenae: Architecture, Symbol and Power Dec 3, 2025
- Dec 3, 2025 Mycenaean Architecture: Megaron, Citadel and Cyclopean Walls Dec 3, 2025
- Dec 2, 2025 Who Were the Mycenaeans? Fortress-Cities and Warrior Kings Dec 2, 2025
- Dec 1, 2025 Minoan Wall Paintings: Bulls, Dancers and Island Landscapes Dec 1, 2025
- Dec 1, 2025 Religion in Minoan Crete: Goddesses, Horns and Sacred Peaks Dec 1, 2025
-
November 2025
36
- Nov 30, 2025 The Labyrinth and the Minotaur: From Knossos to Later Greek Art Nov 30, 2025
- Nov 30, 2025 Bull-Leaping Fresco: Sport, Ritual or Propaganda? Nov 30, 2025
- Nov 30, 2025 How Minoan Palaces Worked: Knossos, Phaistos and the “Labyrinth” Idea Nov 30, 2025
- Nov 30, 2025 Who Were the Minoans? Crete, Palaces and the First Thalassocracy Nov 30, 2025
- Nov 29, 2025 Daily Life in the Cyclades: Homes, Graves and Sea Routes Nov 29, 2025
- Nov 28, 2025 The Plank Idols: How to Read a Cycladic Figure Nov 28, 2025
- Nov 27, 2025 Why Are Cycladic Idols So “Modern”? Minimalism Before Modern Art Nov 27, 2025
- Nov 26, 2025 What Is Cycladic Art? Marble Idols, Graves and Meaning Nov 26, 2025
- Nov 25, 2025 Bronze Age Ancient Greece: From Cycladic to Mycenaean Art Nov 25, 2025
- Nov 24, 2025 Aegean Art Before Greece: Cycladic, Crete and Mycenae Explained Nov 24, 2025
- Nov 16, 2025 Eye of Ra vs Eye of Horus: 5 Key Differences Nov 16, 2025
- Nov 15, 2025 Mummification Meaning: purpose, symbols, tools Nov 15, 2025
- Nov 14, 2025 Memphis: Site Dossier and Early Capital Nov 14, 2025
- Nov 14, 2025 The First Dynasty of Egypt: a Complete Framework Nov 14, 2025
- Nov 13, 2025 How Ancient Egyptian Architecture Influenced Greece and Rome Nov 13, 2025
- Nov 12, 2025 7 Facts That Make Tutankhamun’s Mask a Masterpiece Nov 12, 2025
- Nov 12, 2025 A Visual Framework for Studying Egyptian Sculptures Nov 12, 2025
- Nov 11, 2025 Inside the Pyramids of Giza: chambers explained Nov 11, 2025
- Nov 10, 2025 Philae Temple: Isis Sanctuary on the Nile Nov 10, 2025
- Nov 10, 2025 Why Ancient Egyptian Houses Were Surprisingly Advanced Nov 10, 2025
- Nov 9, 2025 5 Hidden Details in the Temple of Hathor Stairs? Nov 9, 2025
- Nov 9, 2025 What Happened to the Great City of Memphis? Nov 9, 2025
- Nov 8, 2025 Why Did Egyptians Build a Pyramid Inside a Pyramid? Nov 8, 2025
- Nov 7, 2025 5 Things to Know Before Visiting Edfu Temple Nov 7, 2025
- Nov 7, 2025 Why Egyptian Wall Paintings Still Dazzle Historians Nov 7, 2025
- Nov 6, 2025 Ancient Egyptian Art and Culture: a Beginner’s Guide Nov 6, 2025
- Nov 5, 2025 7 Mysteries Hidden in the Mortuary Temple of Hatshepsut Nov 5, 2025
- Nov 5, 2025 Top 5 Largest Egyptian Statues: Names and Places Nov 5, 2025
- Nov 3, 2025 How Was the Pyramid of Giza Constructed Without Modern Tools? Nov 3, 2025
- Nov 3, 2025 Is Abu Simbel Egypt’s Most Impressive Temple? Nov 3, 2025
- Nov 3, 2025 What Does the Map of Ancient Egypt Really Tell Us? Nov 3, 2025
- Nov 2, 2025 Lamassu Pair, Khorsabad: Why five legs? Nov 2, 2025
- Nov 2, 2025 Ishtar Gate Lion Panel: Why one lion mattered? Nov 2, 2025
- Nov 2, 2025 Why do Sumerian votive statues have big eyes? Nov 2, 2025
- Nov 1, 2025 Dur-Sharrukin: Why build a new capital? Nov 1, 2025
- Nov 1, 2025 Standard of Ur: War and Peace in Inlay Nov 1, 2025
-
October 2025
32
- Oct 31, 2025 Dying Lion Relief, Nineveh: Why so moving? Oct 31, 2025
- Oct 31, 2025 Did the Hanging Gardens of Babylon exist? Oct 31, 2025
- Oct 30, 2025 Groom Leading Horses: What does it depict? Oct 30, 2025
- Oct 30, 2025 How did the first cities form in Mesopotamia? Oct 30, 2025
- Oct 29, 2025 What was Etemenanki, the Tower of Babel? Oct 29, 2025
- Oct 29, 2025 Standard of Ur: What do War and Peace show? Oct 29, 2025
- Oct 28, 2025 Foundation Figure with Basket: What is the ritual? Oct 28, 2025
- Oct 28, 2025 Mask of Warka (Uruk Head): The First Face Oct 28, 2025
- Oct 27, 2025 Eannatum Votive Statuette: Why hands clasped? Oct 27, 2025
- Oct 27, 2025 What are the famous Assyrian reliefs? Oct 27, 2025
- Oct 26, 2025 Gudea Statue: Why use hard diorite? Oct 26, 2025
- Oct 26, 2025 Bas-relief vs high relief: what’s the difference? Oct 26, 2025
- Oct 25, 2025 Ishtar Gate’s Striding Lion: Power in Blue Oct 25, 2025
- Oct 25, 2025 Vulture Stele: What battle and gods are shown? Oct 25, 2025
- Oct 24, 2025 What does the Stele of Hammurabi say? Oct 24, 2025
- Oct 24, 2025 Temple of Inanna, Uruk: What remains today? Oct 24, 2025
- Oct 23, 2025 Etemenanki: What did it look like? Oct 23, 2025
- Oct 23, 2025 What is Mesopotamian art and architecture? Oct 23, 2025
- Oct 22, 2025 Why is the Ishtar Gate so blue? Oct 22, 2025
- Oct 22, 2025 Ishtar Gate: Which animals and why? Oct 22, 2025
- Oct 21, 2025 Stele of Hammurabi: What does it say and show? Oct 21, 2025
- Oct 21, 2025 Lamassu of Khorsabad: The Five-Leg Illusion Oct 21, 2025
- Oct 20, 2025 Ziggurat of Ur: What makes it unique? Oct 20, 2025
- Oct 20, 2025 What is a ziggurat in Mesopotamia? Oct 20, 2025
- Oct 13, 2025 Su Nuraxi, Barumini: A Quick Prehistory Guide Oct 13, 2025
- Oct 12, 2025 Nuraghi of Sardinia: Bronze Age Towers Explained Oct 12, 2025
- Oct 10, 2025 Building With Earth, Wood, and Bone in Prehistory Oct 10, 2025
- Oct 8, 2025 Megaliths Explained: Menhirs, Dolmens, Stone Circles Oct 8, 2025
- Oct 6, 2025 Homes Before Houses: Huts, Pit Houses, Longhouses Oct 6, 2025
- Oct 5, 2025 Prehistoric Architecture: From Shelter to Symbol Oct 5, 2025
- Oct 3, 2025 Venus of Willendorf: 10 Fast Facts and Myths Oct 3, 2025
- Oct 1, 2025 Hand Stencils in Rock Art: What, How, and Why Oct 1, 2025
-
September 2025
5
- Sep 29, 2025 Prehistoric Sculpture: Venus Figurines to Totems Sep 29, 2025
- Sep 28, 2025 From Hands to Geometry: Reading Prehistoric Symbols Sep 28, 2025
- Sep 26, 2025 Petroglyphs vs Pictographs: The Clear Field Guide Sep 26, 2025
- Sep 24, 2025 How Rock Art Was Made: Tools, Pigments, and Fire Sep 24, 2025
- Sep 22, 2025 Rock Art: Prehistoric Marks That Changed Reality Sep 22, 2025

