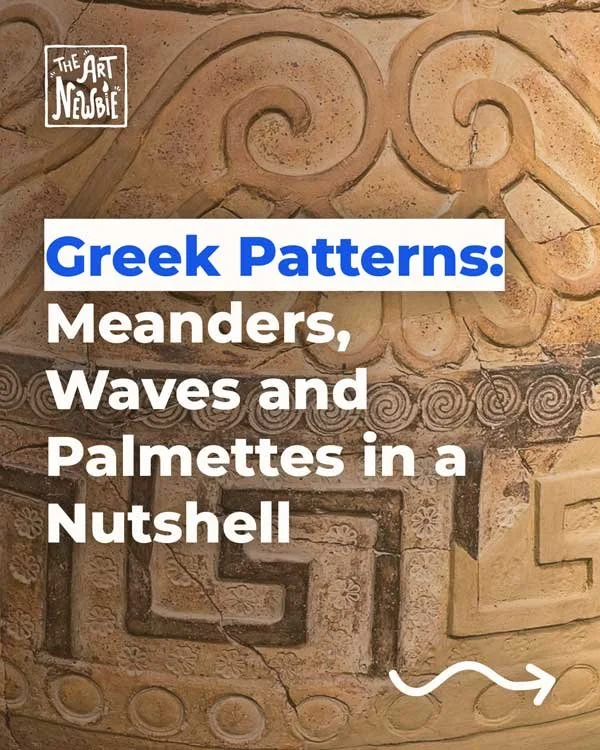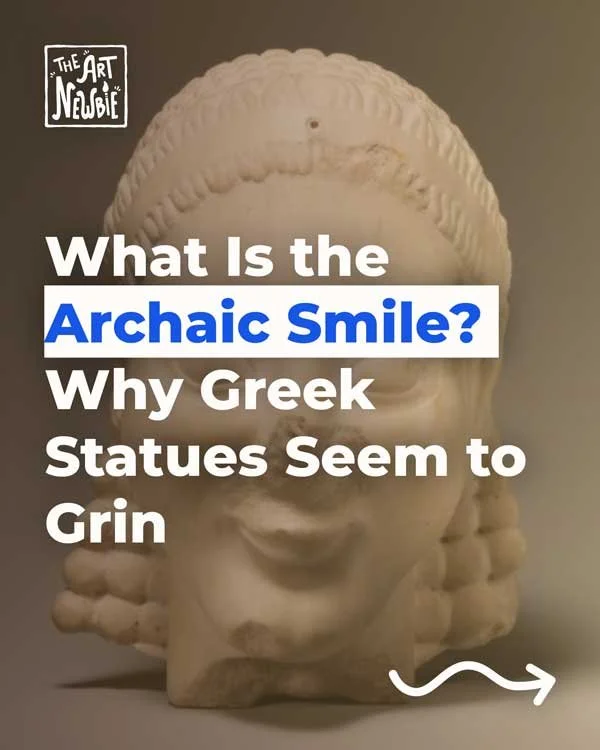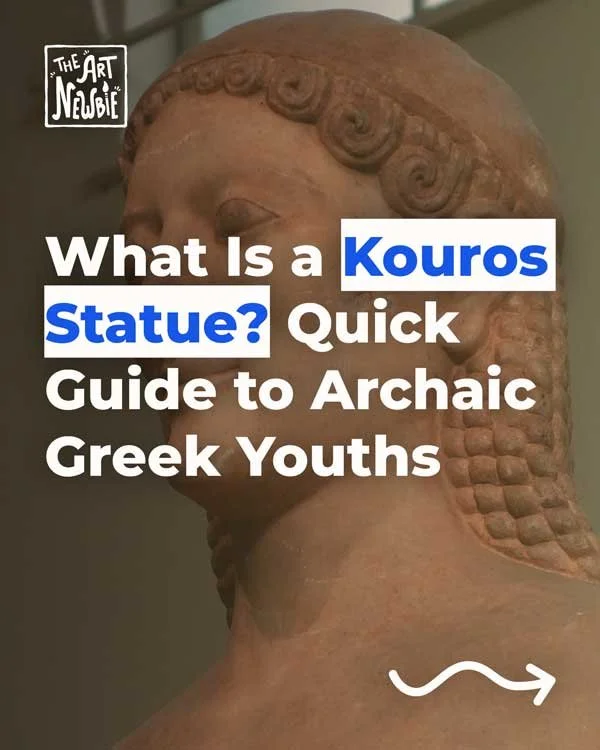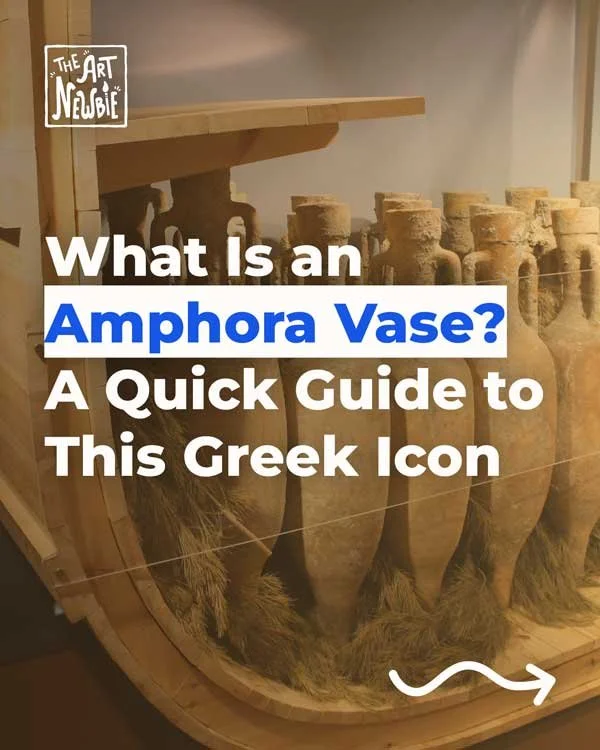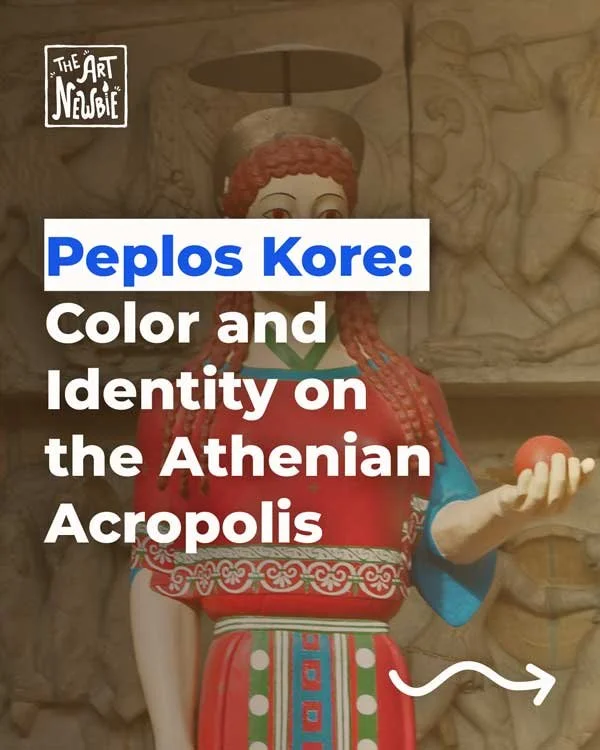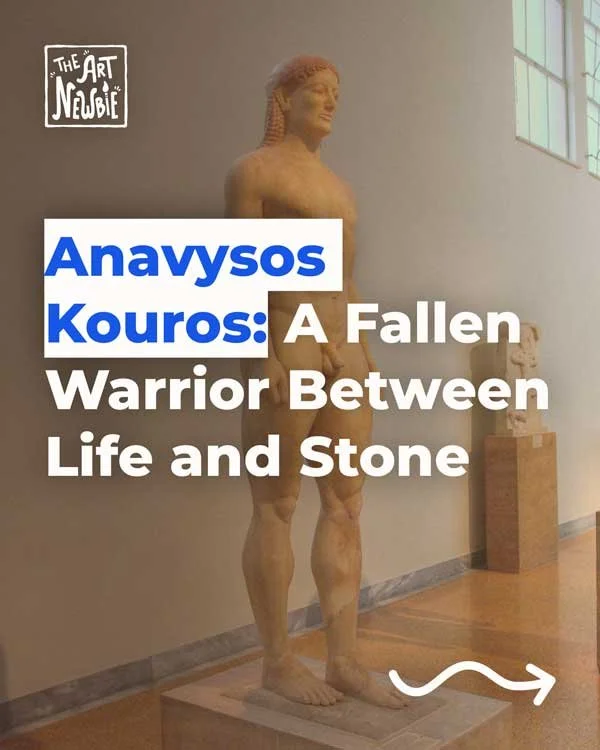Nuraghi of Sardinia: Bronze Age Towers Explained
A Nuraghe tower, unique to the prehistoric culture of Sardinia
Stone towers, clear purpose. Nuraghi are Sardinia’s Bronze Age dry-stone towers that pair mass with smart geometry to anchor villages and command views. That is the quick answer.
The richer story lives in how they were planned, how a corbelled room stands without mortar, and why some towers grew into complex settlements while others stayed solitary. Ready to see how stone, place, and community worked together?
What is a Nuraghe?
What are we actually looking at when we say nuraghe? A nuraghe is a Sardinian Bronze Age stone tower built in dry-stone masonry, usually with an internal corbelled chamber and a stair hidden inside the wall thickness. A corbelled vault is a roof made by stepping stones inward ring by ring until the opening closes. The main tower is called the mastio, and some sites add a bastion (an enclosing wall with extra towers) around it. Dates vary by site, but the long arc runs from roughly the 18th to the 8th centuries BCE, with reuse later.
How do we recognize one when the upper parts have fallen? Start with the truncated-cone profile of thick walls. Look for the doorway with a massive lintel, a round chamber inside, small niches set into the wall, and the start of a spiral stair rising within the masonry. Many nuraghi sit at the center of a village of circular huts, lanes, and work courts. Thousands are mapped across Sardinia, from hill spurs to low ridges above fields. Some are single towers. Others became multi-tower complexes as communities added bastions and courts.
Why do definitions matter here? Because use and meaning shift across centuries, but the anatomy repeats. If we name parts clearly and keep an eye on what survives versus what is missing, the comparison across sites becomes fair. The tower is a system, not a statue.
Definition
Nuraghe: a Sardinian Bronze Age dry-stone tower with a corbelled chamber, thick walls, and internal stairs, often at the center of a village.
Types and layouts
Why do some nuraghi look like compact masses while others sprawl? Early proto-nuraghi tend to be low, corridor-like piles with internal passages rather than tall rooms. Later single-tower nuraghi refine the round chamber under a corbelled vault, with a tighter stair climbing inside the wall to an upper terrace. Complex nuraghi extend the idea: a mastio plus a bastion that links one or more secondary towers, framing courtyards where wells or cisterns often sit.
How does a plan grow over time? The logic is additive. A community starts with a strong core. As population, storage needs, or status rise, people add a tower, thicken walls, and bind the village to the stone with paved lanes and drains. Inside the mastio you usually find a central chamber, sometimes with three small niches arranged like petals. The stair climbs within the wall, emerging onto an upper terrace that once commanded view and air. In complexes, the ground plan turns multi-lobed, where each lobe is a tower joined by short curtains of wall.
What should we avoid assuming? That type equals function. A complex site can still host everyday work, and a single tower can carry strong symbolic weight. Typology is useful if it stays descriptive: it maps form and growth, then lets evidence argue use. If you keep form and use separate at first, your reading stays clear.
A Nuraghe stone tower in Sardinia, monumental prehistoric architecture unique to the island’s Bronze Age culture.
Building the towers
How do you roof a round stone room without mortar? You corbel it. Corbelling means laying each ring of stones slightly further inward than the one below, so weight leans toward the center until only a small opening remains. Cap that with a fitted stone and the chamber closes. The system works because of mass, friction, and careful joints. Add through-stones that run deep into the wall for strength, and a thick wall becomes a self-locking shell.
Where did the stone come from and how was it moved? Most sites use local basalt or trachyte. Blocks show cyclopean faces, which simply means very large visible stones, with smaller hearting packed inside the wall. Teams likely used ramps, sledges, ropes, and levers to set big pieces. Entries take lintels sized to the opening, often with small relieving pockets above to deflect weight. The stair is built into the wall as the tower rises, which gives builders access to higher courses and later to the terrace.
Can we see build sequences now? Changes in block size, shifts in face style, or a new bonding pattern where a wall ties into an older one all suggest phasing. Foundation widths tell you the ambition from day one. If the base is generous, a tall body was planned. If additions clutch the core, growth was staged.
Myth vs Fact
Myth: corbelled domes need mortar to stand. Fact: mass, inward stepping, and tight joints make stable dry-stone vaults that last centuries.
Life inside and around the tower
What did these spaces feel like in use? The main chamber is round, cool, and dim, with a roof that climbs like stone petals overhead. Niches may store tools or frame small rites. The doorway narrows and rises to control entry. The stair spirals within the wall to a terrace where watch, wind, and talk meet. Light comes from the door, from tiny slits, and from fire. Soot traces on vault stones confirm the mix. The acoustics can be surprising, since curved walls carry voices.
What happens outside the tower matters as much. Many nuraghi sit inside villages of circular huts. Some huts have a ring-bench built into the wall, often called a meeting hut, where people could sit facing in. Lanes thread between work courts and drains. Finds are practical: hearths, pottery, loom weights, sometimes metalwork, and food remains. These are the quiet receipts of daily life. Storage jars and tidy floors speak to order, not just defense.
Does this mean the tower was not military? Defense is visible in thickness, height, and control of movement, but the debris points to mixed use. People lived, stored, made, met, and likely performed small ceremonies in the same compound. Roles overlap in long-lived places. That overlap is not a flaw in our labels. It is how communities actually function.
Inside the walls of a Nuraghe, showcasing prehistoric construction
Landscape and purpose
Why do nuraghi sit where they sit? Placement makes sense once you map fields, water, and routes. Many towers crown ridges above arable land. Others sit near springs and low passes. The result is control of movement, access to water, and views over work. Put several towers on a map and you notice intervisibility. Some lines of sight probably mattered for communication. Others may be byproducts of picking the same good ground.
So what were they for? The best answer is both–and. Defense is credible: high views, thick walls, tight entries. Residence and storage have receipts: domestic debris, benches, and jars. Ritual or meeting fits the ring-bench huts and the care put into thresholds. The mix likely changed across centuries and regions. Single-function claims usually ignore the long life of these places.
How do we avoid overreach? We tie claims to testable traces. Signalling needs fire trays or aligned platforms. Storage needs jars, bins, and clean floors. Defense needs damage patterns or hurried repairs. When evidence is thin, we keep words like likely and best guess close at hand. A tower can do several jobs without breaking logic.
Mini-FAQ
Q: Were nuraghi only fortresses? A: No. Evidence points to mixed roles including living, storage, and ritual.
Q: Did they signal with fires? A: Possibly in some chains, but proof is uneven and site specific.
How we know
If upper towers are gone, how do we read the rest? We start with survey, then map and sample. Magnetometry highlights hearths and filled cuts. LiDAR traces platforms, terraces, and lanes under vegetation. In excavation, micromorphology turns floor sediments into thin slides so we can see ash, trample, and tiny repair events. Residue analysis spots tars or fats on pottery and wall skins. For dates, radiocarbon on charcoal or bone sets ranges, while relative chronology comes from comparing masonry styles and plan types. Imported artifacts can anchor phases when they have known timelines.
Can we compare beyond Sardinia? Yes, but carefully. Talaiots in the Balearics and Corsican towers share the love of big stone and control of movement, yet their community stories differ. Comparisons help us see what is shared technique and what is local choice. Guardrails matter here. Collapses jumble stones. Later farmers rob walls for new buildings. Tidy reconstructions can smooth away real irregularities. We do better when independent signals converge on the same behavior.
Conclusion: towers that still command
Mass, geometry, and cooperation made nuraghi that teach us how communities organized land, labor, and memory. Start from the clear parts: thick walls, corbelled rooms, stairs in stone, villages at the base, and views that tie tower to territory. Let use stay mixed where the debris says it is mixed. If this opened the logic for you, keep the timeline close and drop these towers onto it beside huts, paths, and megaliths. You will see how one idea flows into the next.
You may also like
-
January 2026
6
- Jan 6, 2026 Greek Patterns: Meanders, Waves and Palmettes in a Nutshell Jan 6, 2026
- Jan 5, 2026 What Is the Archaic Smile? Why Greek Statues Seem to Grin Jan 5, 2026
- Jan 4, 2026 What Is a Kouros Statue? Quick Guide to Archaic Greek Youths Jan 4, 2026
- Jan 3, 2026 What Is an Amphora Vase? A Quick Guide to This Greek Icon Jan 3, 2026
- Jan 2, 2026 Doric Column: The Simplest Greek Order in Plain Language Jan 2, 2026
- Jan 1, 2026 Athena Symbols in Art: Owls, Olive Trees and the Aegis Jan 1, 2026
-
December 2025
34
- Dec 31, 2025 Greek God Statues: How the Gods Looked in Ancient Greek Art Dec 31, 2025
- Dec 30, 2025 Ancient Greek Religion: Temples, Sacrifices and Belief Dec 30, 2025
- Dec 29, 2025 Peplos Kore: Color and Identity on the Athenian Acropolis Dec 29, 2025
- Dec 28, 2025 Anavysos Kouros: A Fallen Warrior Between Life and Stone Dec 28, 2025
- Dec 27, 2025 Greek Key Pattern: Why the Meander Border Is Everywhere Dec 27, 2025
- Dec 26, 2025 Greek Paintings: Frescoes, Panels and Fragments Explained Dec 26, 2025
- Dec 25, 2025 Ancient Greek Paintings: The Few Images That Survived Dec 25, 2025
- Dec 24, 2025 Greek Black-Figure Pottery: How Greeks Painted in Silhouette Dec 24, 2025
- Dec 23, 2025 Greek Vases: Shapes, Names and How the Greeks Used Them Dec 23, 2025
- Dec 22, 2025 Greek Pottery: How Everyday Vases Became Story on Surface Dec 22, 2025
- Dec 21, 2025 Ionic Columns: How They Differ from Doric and Corinthian Dec 21, 2025
- Dec 20, 2025 Types of Columns: Doric, Ionic and Corinthian for Beginners Dec 20, 2025
- Dec 19, 2025 Ancient Greek Fashion: What People Actually Wore Every Day Dec 19, 2025
- Dec 18, 2025 Ancient Greek Houses: How People Lived Behind the Temples Dec 18, 2025
- Dec 17, 2025 Ancient Greek Map: Main Ancient Cities and Sanctuaries Dec 17, 2025
- Dec 16, 2025 Ancient Greek City-States: How the Polis Shaped Art Dec 16, 2025
- Dec 15, 2025 Ancient Greek Structures: Temples, Theatres and City Walls Dec 15, 2025
- Dec 14, 2025 Greek Architecture: Columns, Temples and Theatres Explained Dec 14, 2025
- Dec 13, 2025 Ancient Greek Sculpture: From Archaic Smiles to Classical Calm Dec 13, 2025
- Dec 12, 2025 Ancient Greek Art: A Guide from Geometric to Hellenistic Style Dec 12, 2025
- Dec 11, 2025 Archaic Period in Greek Art: Geometric Schemes and Full Figures Dec 11, 2025
- Dec 10, 2025 Geometric Art in Greece: Lines, Patterns and Tiny Horses Dec 10, 2025
- Dec 9, 2025 Greek Temples: How the Ancient Greeks Built for Their Gods Dec 9, 2025
- Dec 8, 2025 Archaic Greek Sculpture: Kouroi, Korai and the First Art Forms Dec 8, 2025
- Dec 7, 2025 Linear A and Linear B: The Scripts of the Aegean Dec 7, 2025
- Dec 6, 2025 Cyclopean Masonry in Two Minutes Dec 6, 2025
- Dec 5, 2025 What Is a Megaron? Dec 5, 2025
- Dec 5, 2025 Theseus and Ariadne: How a Bronze Age Story Survives in Greek and Modern Art Dec 5, 2025
- Dec 4, 2025 From Minoans to Mycenaeans: What Changes in Art and Power? Dec 4, 2025
- Dec 3, 2025 The Lion Gate at Mycenae: Architecture, Symbol and Power Dec 3, 2025
- Dec 3, 2025 Mycenaean Architecture: Megaron, Citadel and Cyclopean Walls Dec 3, 2025
- Dec 2, 2025 Who Were the Mycenaeans? Fortress-Cities and Warrior Kings Dec 2, 2025
- Dec 1, 2025 Minoan Wall Paintings: Bulls, Dancers and Island Landscapes Dec 1, 2025
- Dec 1, 2025 Religion in Minoan Crete: Goddesses, Horns and Sacred Peaks Dec 1, 2025
-
November 2025
36
- Nov 30, 2025 The Labyrinth and the Minotaur: From Knossos to Later Greek Art Nov 30, 2025
- Nov 30, 2025 Bull-Leaping Fresco: Sport, Ritual or Propaganda? Nov 30, 2025
- Nov 30, 2025 How Minoan Palaces Worked: Knossos, Phaistos and the “Labyrinth” Idea Nov 30, 2025
- Nov 30, 2025 Who Were the Minoans? Crete, Palaces and the First Thalassocracy Nov 30, 2025
- Nov 29, 2025 Daily Life in the Cyclades: Homes, Graves and Sea Routes Nov 29, 2025
- Nov 28, 2025 The Plank Idols: How to Read a Cycladic Figure Nov 28, 2025
- Nov 27, 2025 Why Are Cycladic Idols So “Modern”? Minimalism Before Modern Art Nov 27, 2025
- Nov 26, 2025 What Is Cycladic Art? Marble Idols, Graves and Meaning Nov 26, 2025
- Nov 25, 2025 Bronze Age Ancient Greece: From Cycladic to Mycenaean Art Nov 25, 2025
- Nov 24, 2025 Aegean Art Before Greece: Cycladic, Crete and Mycenae Explained Nov 24, 2025
- Nov 16, 2025 Eye of Ra vs Eye of Horus: 5 Key Differences Nov 16, 2025
- Nov 15, 2025 Mummification Meaning: purpose, symbols, tools Nov 15, 2025
- Nov 14, 2025 Memphis: Site Dossier and Early Capital Nov 14, 2025
- Nov 14, 2025 The First Dynasty of Egypt: a Complete Framework Nov 14, 2025
- Nov 13, 2025 How Ancient Egyptian Architecture Influenced Greece and Rome Nov 13, 2025
- Nov 12, 2025 7 Facts That Make Tutankhamun’s Mask a Masterpiece Nov 12, 2025
- Nov 12, 2025 A Visual Framework for Studying Egyptian Sculptures Nov 12, 2025
- Nov 11, 2025 Inside the Pyramids of Giza: chambers explained Nov 11, 2025
- Nov 10, 2025 Philae Temple: Isis Sanctuary on the Nile Nov 10, 2025
- Nov 10, 2025 Why Ancient Egyptian Houses Were Surprisingly Advanced Nov 10, 2025
- Nov 9, 2025 5 Hidden Details in the Temple of Hathor Stairs? Nov 9, 2025
- Nov 9, 2025 What Happened to the Great City of Memphis? Nov 9, 2025
- Nov 8, 2025 Why Did Egyptians Build a Pyramid Inside a Pyramid? Nov 8, 2025
- Nov 7, 2025 5 Things to Know Before Visiting Edfu Temple Nov 7, 2025
- Nov 7, 2025 Why Egyptian Wall Paintings Still Dazzle Historians Nov 7, 2025
- Nov 6, 2025 Ancient Egyptian Art and Culture: a Beginner’s Guide Nov 6, 2025
- Nov 5, 2025 7 Mysteries Hidden in the Mortuary Temple of Hatshepsut Nov 5, 2025
- Nov 5, 2025 Top 5 Largest Egyptian Statues: Names and Places Nov 5, 2025
- Nov 3, 2025 How Was the Pyramid of Giza Constructed Without Modern Tools? Nov 3, 2025
- Nov 3, 2025 Is Abu Simbel Egypt’s Most Impressive Temple? Nov 3, 2025
- Nov 3, 2025 What Does the Map of Ancient Egypt Really Tell Us? Nov 3, 2025
- Nov 2, 2025 Lamassu Pair, Khorsabad: Why five legs? Nov 2, 2025
- Nov 2, 2025 Ishtar Gate Lion Panel: Why one lion mattered? Nov 2, 2025
- Nov 2, 2025 Why do Sumerian votive statues have big eyes? Nov 2, 2025
- Nov 1, 2025 Dur-Sharrukin: Why build a new capital? Nov 1, 2025
- Nov 1, 2025 Standard of Ur: War and Peace in Inlay Nov 1, 2025
-
October 2025
32
- Oct 31, 2025 Dying Lion Relief, Nineveh: Why so moving? Oct 31, 2025
- Oct 31, 2025 Did the Hanging Gardens of Babylon exist? Oct 31, 2025
- Oct 30, 2025 Groom Leading Horses: What does it depict? Oct 30, 2025
- Oct 30, 2025 How did the first cities form in Mesopotamia? Oct 30, 2025
- Oct 29, 2025 What was Etemenanki, the Tower of Babel? Oct 29, 2025
- Oct 29, 2025 Standard of Ur: What do War and Peace show? Oct 29, 2025
- Oct 28, 2025 Foundation Figure with Basket: What is the ritual? Oct 28, 2025
- Oct 28, 2025 Mask of Warka (Uruk Head): The First Face Oct 28, 2025
- Oct 27, 2025 Eannatum Votive Statuette: Why hands clasped? Oct 27, 2025
- Oct 27, 2025 What are the famous Assyrian reliefs? Oct 27, 2025
- Oct 26, 2025 Gudea Statue: Why use hard diorite? Oct 26, 2025
- Oct 26, 2025 Bas-relief vs high relief: what’s the difference? Oct 26, 2025
- Oct 25, 2025 Ishtar Gate’s Striding Lion: Power in Blue Oct 25, 2025
- Oct 25, 2025 Vulture Stele: What battle and gods are shown? Oct 25, 2025
- Oct 24, 2025 What does the Stele of Hammurabi say? Oct 24, 2025
- Oct 24, 2025 Temple of Inanna, Uruk: What remains today? Oct 24, 2025
- Oct 23, 2025 Etemenanki: What did it look like? Oct 23, 2025
- Oct 23, 2025 What is Mesopotamian art and architecture? Oct 23, 2025
- Oct 22, 2025 Why is the Ishtar Gate so blue? Oct 22, 2025
- Oct 22, 2025 Ishtar Gate: Which animals and why? Oct 22, 2025
- Oct 21, 2025 Stele of Hammurabi: What does it say and show? Oct 21, 2025
- Oct 21, 2025 Lamassu of Khorsabad: The Five-Leg Illusion Oct 21, 2025
- Oct 20, 2025 Ziggurat of Ur: What makes it unique? Oct 20, 2025
- Oct 20, 2025 What is a ziggurat in Mesopotamia? Oct 20, 2025
- Oct 13, 2025 Su Nuraxi, Barumini: A Quick Prehistory Guide Oct 13, 2025
- Oct 12, 2025 Nuraghi of Sardinia: Bronze Age Towers Explained Oct 12, 2025
- Oct 10, 2025 Building With Earth, Wood, and Bone in Prehistory Oct 10, 2025
- Oct 8, 2025 Megaliths Explained: Menhirs, Dolmens, Stone Circles Oct 8, 2025
- Oct 6, 2025 Homes Before Houses: Huts, Pit Houses, Longhouses Oct 6, 2025
- Oct 5, 2025 Prehistoric Architecture: From Shelter to Symbol Oct 5, 2025
- Oct 3, 2025 Venus of Willendorf: 10 Fast Facts and Myths Oct 3, 2025
- Oct 1, 2025 Hand Stencils in Rock Art: What, How, and Why Oct 1, 2025
-
September 2025
5
- Sep 29, 2025 Prehistoric Sculpture: Venus Figurines to Totems Sep 29, 2025
- Sep 28, 2025 From Hands to Geometry: Reading Prehistoric Symbols Sep 28, 2025
- Sep 26, 2025 Petroglyphs vs Pictographs: The Clear Field Guide Sep 26, 2025
- Sep 24, 2025 How Rock Art Was Made: Tools, Pigments, and Fire Sep 24, 2025
- Sep 22, 2025 Rock Art: Prehistoric Marks That Changed Reality Sep 22, 2025



