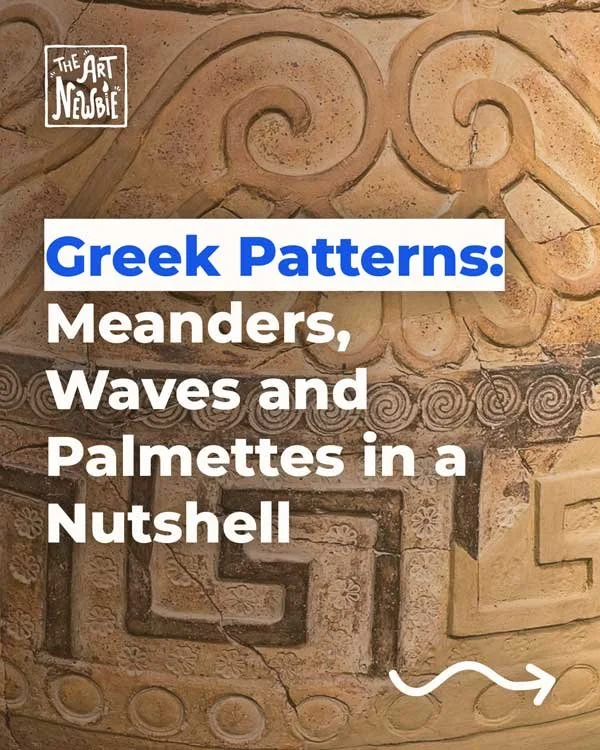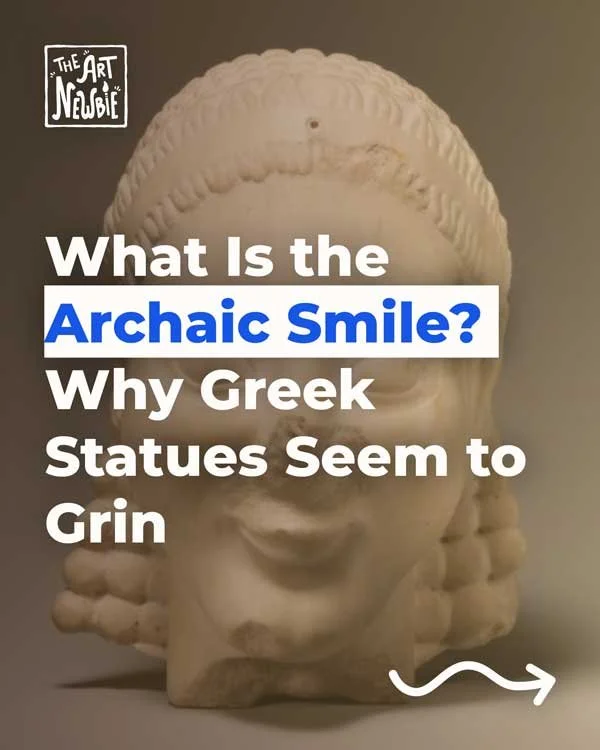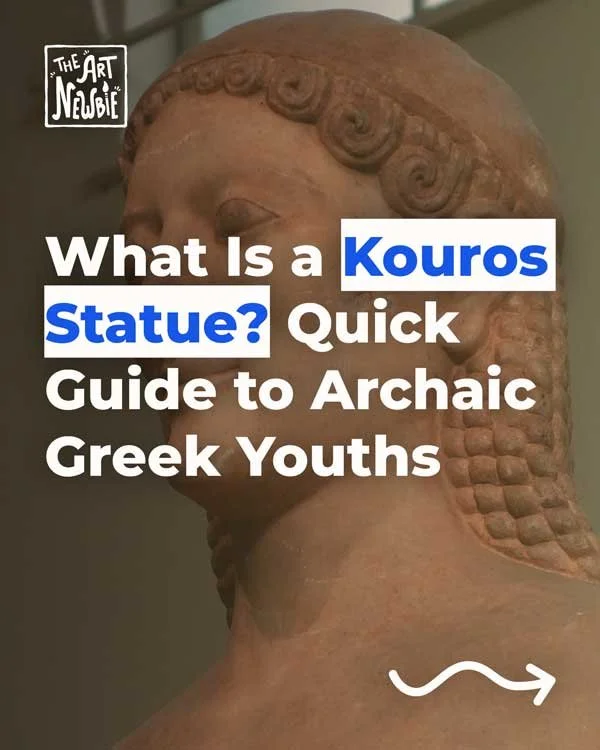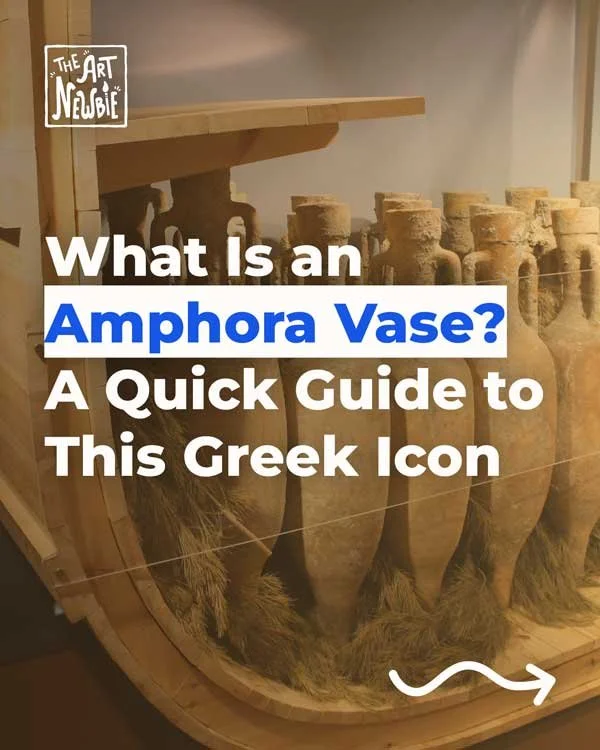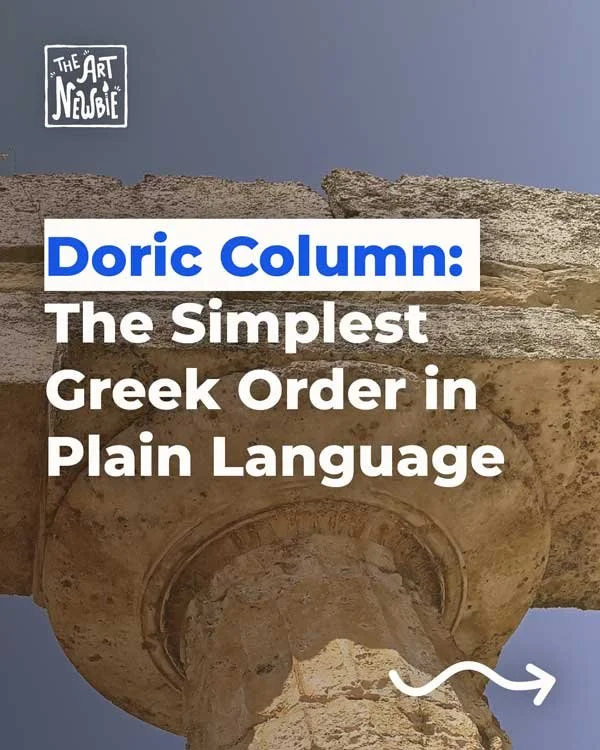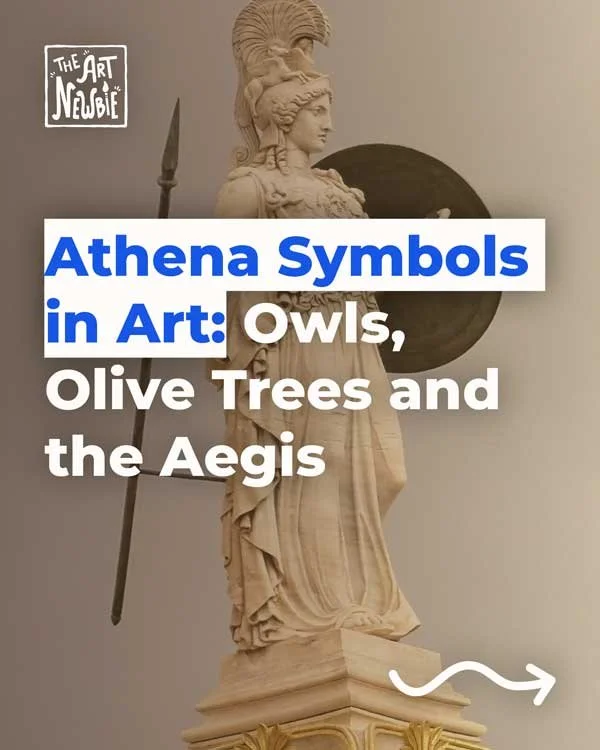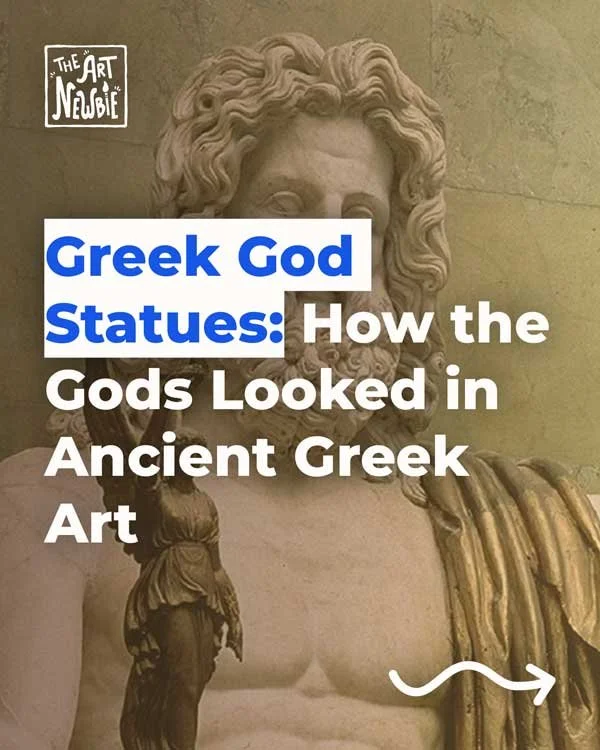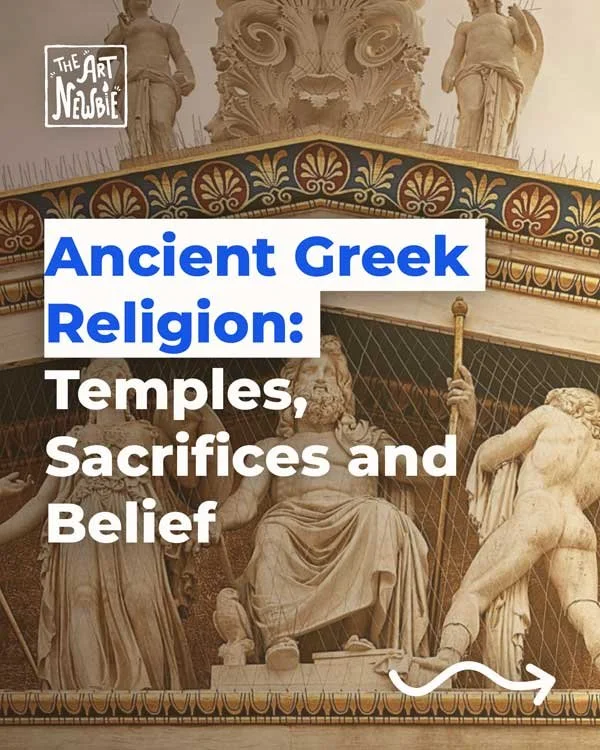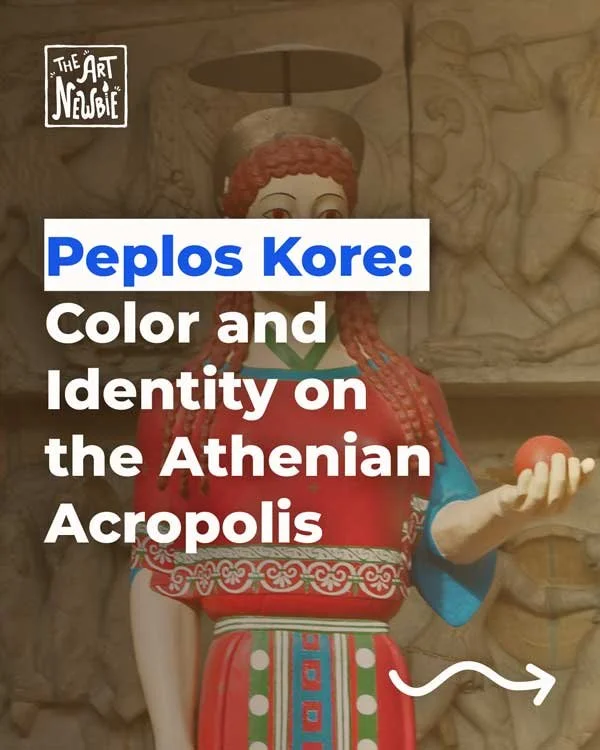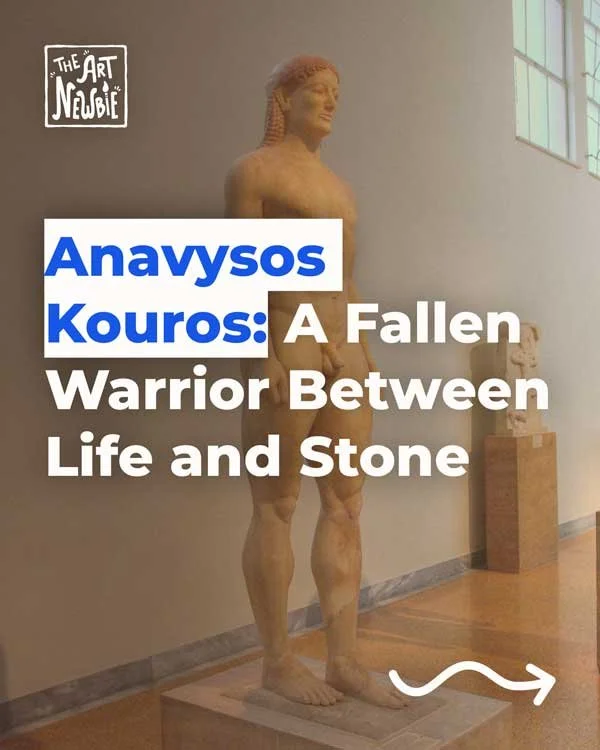What was Etemenanki, the Tower of Babel?
Bruegel’s Renaissance interpretation of the biblical Tower of Babel, echoing Mesopotamian ziggurats.
Was the Etemenanki Tower of Babel a real building or only a story about language and pride? It was first a building: Babylon’s main ziggurat, a stepped mudbrick platform with a small summit shrine for Marduk. Later, memories of its height and ruins helped seed the tale many of us know. Here we balance texts, trenches, and later tradition so the picture feels solid.
Quick answer: Etemenanki stood inside Babylon’s sacred core as a ziggurat: stacked terraces, ramps, and a temple at the top. Ancient inscriptions praise its height. Excavated foundations confirm a vast square footprint. Later writers tied that presence to the Tower of Babel story.
Texts and names: what sources actually say
What do tablets and inscriptions call this tower? They call it Etemenanki: “House of the foundation of heaven and earth.” That name tells us how people understood the form. A ziggurat links earth to sky with a controlled climb, not with rooms you can live in. It is a platform that sets a shrine apart.
The local sources come first. Royal inscriptions from Babylonian kings describe building or restoring Etemenanki inside the Esagila temple complex. Claims can sound boastful, so we read them with care. Still, they anchor the tower in a specific precinct and connect it to Marduk, Babylon’s chief deity. Some later copies of building texts also describe tiers and give numbers. Figures do not always match across manuscripts. That is normal when scribes transmit big numbers over time. We treat measurements as approximate signals rather than exact blueprints.
We also have descriptive tablets that sketch features and proportions. They often mention terraces, ramps, and a summit temple. That language matches ziggurats across Mesopotamia. Far later, classical authors added outsiders’ impressions. Those reports mix observation with heard stories, so they help with mood and scale more than with precise plans. The safe method is simple. Start with Babylonian sources. Cross-check with footings and fills in the ground. Use later writers as a lens on how visitors processed the skyline.
Definition
Etemenanki: Babylon’s main ziggurat dedicated to Marduk.
Keep the name’s idea in mind. The “foundation of heaven and earth” is a statement about connection, not about living space.
A digital reconstruction of Etemenanki, the temple-tower that inspired the biblical Tower of Babel.
A real building: plan, materials, height
Was Etemenanki a hollow tower of rooms? No. It was a ziggurat, not a pyramid or a multi-story palace. A ziggurat is a stepped mudbrick platform crowned by a small temple. Most of the mass is solid brick. Movement happens on the outside along ramps and terraces that choreograph ascent. Only a select group enters the summit shrine.
Materials explain the look. Builders used sun-dried mudbrick for the core because it is light to make and strong in compression. They faced exposed zones with baked brick, then sealed vulnerable seams with bitumen, a natural tar. That mix kept edges crisp and helped the tower shed water. Over time, crews replastered and refaced surfaces. Maintenance was both practical care and public piety.
The plan was large at the base and tiered above. Exact ancient heights vary in the texts. Excavated foundations and fills confirm a vast square footprint at the center of Babylon’s sacred district. From street level the effect was simple: a man-made mountain rising from a flat plain. The tower sat inside a precinct tied to processional routes. When you picture the approach, pair it with the Ishtar Gate §/mesopotamia/ishtar-gate-analysis. The precinct taught visitors how to move, wait, and look long before anyone climbed a ramp.
Myth vs Fact
Myth: Etemenanki was a many-room tower you could walk through.
Fact: Ziggurats were solid platforms with a small summit shrine.
The building’s message came from mass, not from interior space. The climb framed the moment when people met the divine.
From temple tower to Babel: how myth attached
How did a Babylonian ziggurat become the Tower of Babel in later storytelling? Memory, ruins, and empire set the stage. Babylon gathered people from many lands. It standardized ritual and welcomed many tongues. A city like that invites a story about language. Add a stepped mountain in the middle, and the image almost writes itself.
Visitors and exiles remembered height and crowds. They also remembered the feeling of approaching a shrine that sits above human traffic. Over generations, writers outside Babylonia blended real architecture with moral teaching. The result is the familiar narrative about human ambition, divine limit, and the confusion of speech. It is powerful because the core picture is already persuasive. A tall platform says separation. A ritual climb says effort. A shrine at the top says presence. The story takes those concrete cues and turns them into a lesson.
Seeing the shift clearly helps us respect both sides. Etemenanki was a working cult tower with ramps, plaster, and brick counts. Babel is a teaching story that uses a real skyline for meaning. If you want measurements, phases, and inscriptions, head to the Etemenanki analysis. If you want to feel the precinct’s theater, hold the Ishtar Gate in view.
Bruegel’s black-and-white engraving of the Tower of Babel, echoing ancient ziggurat forms through Renaissance eyes.
Seeing traces today: site, reconstructions, museum context
If we went looking now, what would we see? We would see foundations, fills, and plan lines rather than a standing tower. That can feel underwhelming at first. The trick is to read the ground as a diagram. Footings confirm scale and alignment inside the sacred core. Brick debris tells us about materials and repair cycles. Even drains and stair remains help rebuild the route people took.
Museums and site models do useful work here. They show the stacked terraces, the ramps, and the small summit temple so your eye can translate low walls into height. To picture color at precinct thresholds, compare with the Ishtar Gate and its blue glazed brick. That shine framed movement toward the heart of the complex. Then imagine the tower rising where the plan says it should. The city becomes readable again: gates, courts, platform, shrine.
A good visit follows the original order. Walk the approach. Pause in courts. Face the tower last. That sequence was the point. Architecture taught behavior without a word. For inscriptions, trench plans, and phase notes, use our Etemenanki analysis as a guide. For a refresher on the building type, keep what a ziggurat is close by.
Conclusion: what likely stood and why it mattered
Etemenanki was Babylon’s great ziggurat: a stepped tower of mudbrick and fired brick, sealed with bitumen, crowned by a small temple, and maintained across generations. Texts praise its reach. Trenches confirm its footprint and place inside a theatrical precinct. Later stories turned that presence into a lesson about language and limit. Both readings persist because the form is compelling.
If this map helped, continue with the Etemenanki analysis for measurements and source quotes . To feel the precinct’s staging, pair it with the Ishtar Gate. And if you want the type in one line, revisit what a ziggurat is before you sketch your own diagrams.
Sources and Further Reading
Wetzel & Weissbach — “Das Hauptheiligtum des Marduk in Babylon, Esagila und Etemenanki” (1938) (PDF)
George — “The Tower of Babel: Archaeology, History and Cuneiform Texts” (n.d.) (PDF)
Pedersén — “The Tower of Babylon Stele Found in Babylon” (2023) (PDF)
UNESCO — “Babylon Nomination Dossier (No. 278rev)” (2019) (PDF)
Ministère de la Culture — “Architecture of the Ziggurat” (n.d.)
You may also like
-
January 2026
6
- Jan 6, 2026 Greek Patterns: Meanders, Waves and Palmettes in a Nutshell Jan 6, 2026
- Jan 5, 2026 What Is the Archaic Smile? Why Greek Statues Seem to Grin Jan 5, 2026
- Jan 4, 2026 What Is a Kouros Statue? Quick Guide to Archaic Greek Youths Jan 4, 2026
- Jan 3, 2026 What Is an Amphora Vase? A Quick Guide to This Greek Icon Jan 3, 2026
- Jan 2, 2026 Doric Column: The Simplest Greek Order in Plain Language Jan 2, 2026
- Jan 1, 2026 Athena Symbols in Art: Owls, Olive Trees and the Aegis Jan 1, 2026
-
December 2025
34
- Dec 31, 2025 Greek God Statues: How the Gods Looked in Ancient Greek Art Dec 31, 2025
- Dec 30, 2025 Ancient Greek Religion: Temples, Sacrifices and Belief Dec 30, 2025
- Dec 29, 2025 Peplos Kore: Color and Identity on the Athenian Acropolis Dec 29, 2025
- Dec 28, 2025 Anavysos Kouros: A Fallen Warrior Between Life and Stone Dec 28, 2025
- Dec 27, 2025 Greek Key Pattern: Why the Meander Border Is Everywhere Dec 27, 2025
- Dec 26, 2025 Greek Paintings: Frescoes, Panels and Fragments Explained Dec 26, 2025
- Dec 25, 2025 Ancient Greek Paintings: The Few Images That Survived Dec 25, 2025
- Dec 24, 2025 Greek Black-Figure Pottery: How Greeks Painted in Silhouette Dec 24, 2025
- Dec 23, 2025 Greek Vases: Shapes, Names and How the Greeks Used Them Dec 23, 2025
- Dec 22, 2025 Greek Pottery: How Everyday Vases Became Story on Surface Dec 22, 2025
- Dec 21, 2025 Ionic Columns: How They Differ from Doric and Corinthian Dec 21, 2025
- Dec 20, 2025 Types of Columns: Doric, Ionic and Corinthian for Beginners Dec 20, 2025
- Dec 19, 2025 Ancient Greek Fashion: What People Actually Wore Every Day Dec 19, 2025
- Dec 18, 2025 Ancient Greek Houses: How People Lived Behind the Temples Dec 18, 2025
- Dec 17, 2025 Ancient Greek Map: Main Ancient Cities and Sanctuaries Dec 17, 2025
- Dec 16, 2025 Ancient Greek City-States: How the Polis Shaped Art Dec 16, 2025
- Dec 15, 2025 Ancient Greek Structures: Temples, Theatres and City Walls Dec 15, 2025
- Dec 14, 2025 Greek Architecture: Columns, Temples and Theatres Explained Dec 14, 2025
- Dec 13, 2025 Ancient Greek Sculpture: From Archaic Smiles to Classical Calm Dec 13, 2025
- Dec 12, 2025 Ancient Greek Art: A Guide from Geometric to Hellenistic Style Dec 12, 2025
- Dec 11, 2025 Archaic Period in Greek Art: Geometric Schemes and Full Figures Dec 11, 2025
- Dec 10, 2025 Geometric Art in Greece: Lines, Patterns and Tiny Horses Dec 10, 2025
- Dec 9, 2025 Greek Temples: How the Ancient Greeks Built for Their Gods Dec 9, 2025
- Dec 8, 2025 Archaic Greek Sculpture: Kouroi, Korai and the First Art Forms Dec 8, 2025
- Dec 7, 2025 Linear A and Linear B: The Scripts of the Aegean Dec 7, 2025
- Dec 6, 2025 Cyclopean Masonry in Two Minutes Dec 6, 2025
- Dec 5, 2025 What Is a Megaron? Dec 5, 2025
- Dec 5, 2025 Theseus and Ariadne: How a Bronze Age Story Survives in Greek and Modern Art Dec 5, 2025
- Dec 4, 2025 From Minoans to Mycenaeans: What Changes in Art and Power? Dec 4, 2025
- Dec 3, 2025 The Lion Gate at Mycenae: Architecture, Symbol and Power Dec 3, 2025
- Dec 3, 2025 Mycenaean Architecture: Megaron, Citadel and Cyclopean Walls Dec 3, 2025
- Dec 2, 2025 Who Were the Mycenaeans? Fortress-Cities and Warrior Kings Dec 2, 2025
- Dec 1, 2025 Minoan Wall Paintings: Bulls, Dancers and Island Landscapes Dec 1, 2025
- Dec 1, 2025 Religion in Minoan Crete: Goddesses, Horns and Sacred Peaks Dec 1, 2025
-
November 2025
36
- Nov 30, 2025 The Labyrinth and the Minotaur: From Knossos to Later Greek Art Nov 30, 2025
- Nov 30, 2025 Bull-Leaping Fresco: Sport, Ritual or Propaganda? Nov 30, 2025
- Nov 30, 2025 How Minoan Palaces Worked: Knossos, Phaistos and the “Labyrinth” Idea Nov 30, 2025
- Nov 30, 2025 Who Were the Minoans? Crete, Palaces and the First Thalassocracy Nov 30, 2025
- Nov 29, 2025 Daily Life in the Cyclades: Homes, Graves and Sea Routes Nov 29, 2025
- Nov 28, 2025 The Plank Idols: How to Read a Cycladic Figure Nov 28, 2025
- Nov 27, 2025 Why Are Cycladic Idols So “Modern”? Minimalism Before Modern Art Nov 27, 2025
- Nov 26, 2025 What Is Cycladic Art? Marble Idols, Graves and Meaning Nov 26, 2025
- Nov 25, 2025 Bronze Age Ancient Greece: From Cycladic to Mycenaean Art Nov 25, 2025
- Nov 24, 2025 Aegean Art Before Greece: Cycladic, Crete and Mycenae Explained Nov 24, 2025
- Nov 16, 2025 Eye of Ra vs Eye of Horus: 5 Key Differences Nov 16, 2025
- Nov 15, 2025 Mummification Meaning: purpose, symbols, tools Nov 15, 2025
- Nov 14, 2025 Memphis: Site Dossier and Early Capital Nov 14, 2025
- Nov 14, 2025 The First Dynasty of Egypt: a Complete Framework Nov 14, 2025
- Nov 13, 2025 How Ancient Egyptian Architecture Influenced Greece and Rome Nov 13, 2025
- Nov 12, 2025 7 Facts That Make Tutankhamun’s Mask a Masterpiece Nov 12, 2025
- Nov 12, 2025 A Visual Framework for Studying Egyptian Sculptures Nov 12, 2025
- Nov 11, 2025 Inside the Pyramids of Giza: chambers explained Nov 11, 2025
- Nov 10, 2025 Philae Temple: Isis Sanctuary on the Nile Nov 10, 2025
- Nov 10, 2025 Why Ancient Egyptian Houses Were Surprisingly Advanced Nov 10, 2025
- Nov 9, 2025 5 Hidden Details in the Temple of Hathor Stairs? Nov 9, 2025
- Nov 9, 2025 What Happened to the Great City of Memphis? Nov 9, 2025
- Nov 8, 2025 Why Did Egyptians Build a Pyramid Inside a Pyramid? Nov 8, 2025
- Nov 7, 2025 5 Things to Know Before Visiting Edfu Temple Nov 7, 2025
- Nov 7, 2025 Why Egyptian Wall Paintings Still Dazzle Historians Nov 7, 2025
- Nov 6, 2025 Ancient Egyptian Art and Culture: a Beginner’s Guide Nov 6, 2025
- Nov 5, 2025 7 Mysteries Hidden in the Mortuary Temple of Hatshepsut Nov 5, 2025
- Nov 5, 2025 Top 5 Largest Egyptian Statues: Names and Places Nov 5, 2025
- Nov 3, 2025 How Was the Pyramid of Giza Constructed Without Modern Tools? Nov 3, 2025
- Nov 3, 2025 Is Abu Simbel Egypt’s Most Impressive Temple? Nov 3, 2025
- Nov 3, 2025 What Does the Map of Ancient Egypt Really Tell Us? Nov 3, 2025
- Nov 2, 2025 Lamassu Pair, Khorsabad: Why five legs? Nov 2, 2025
- Nov 2, 2025 Ishtar Gate Lion Panel: Why one lion mattered? Nov 2, 2025
- Nov 2, 2025 Why do Sumerian votive statues have big eyes? Nov 2, 2025
- Nov 1, 2025 Dur-Sharrukin: Why build a new capital? Nov 1, 2025
- Nov 1, 2025 Standard of Ur: War and Peace in Inlay Nov 1, 2025
-
October 2025
32
- Oct 31, 2025 Dying Lion Relief, Nineveh: Why so moving? Oct 31, 2025
- Oct 31, 2025 Did the Hanging Gardens of Babylon exist? Oct 31, 2025
- Oct 30, 2025 Groom Leading Horses: What does it depict? Oct 30, 2025
- Oct 30, 2025 How did the first cities form in Mesopotamia? Oct 30, 2025
- Oct 29, 2025 What was Etemenanki, the Tower of Babel? Oct 29, 2025
- Oct 29, 2025 Standard of Ur: What do War and Peace show? Oct 29, 2025
- Oct 28, 2025 Foundation Figure with Basket: What is the ritual? Oct 28, 2025
- Oct 28, 2025 Mask of Warka (Uruk Head): The First Face Oct 28, 2025
- Oct 27, 2025 Eannatum Votive Statuette: Why hands clasped? Oct 27, 2025
- Oct 27, 2025 What are the famous Assyrian reliefs? Oct 27, 2025
- Oct 26, 2025 Gudea Statue: Why use hard diorite? Oct 26, 2025
- Oct 26, 2025 Bas-relief vs high relief: what’s the difference? Oct 26, 2025
- Oct 25, 2025 Ishtar Gate’s Striding Lion: Power in Blue Oct 25, 2025
- Oct 25, 2025 Vulture Stele: What battle and gods are shown? Oct 25, 2025
- Oct 24, 2025 What does the Stele of Hammurabi say? Oct 24, 2025
- Oct 24, 2025 Temple of Inanna, Uruk: What remains today? Oct 24, 2025
- Oct 23, 2025 Etemenanki: What did it look like? Oct 23, 2025
- Oct 23, 2025 What is Mesopotamian art and architecture? Oct 23, 2025
- Oct 22, 2025 Why is the Ishtar Gate so blue? Oct 22, 2025
- Oct 22, 2025 Ishtar Gate: Which animals and why? Oct 22, 2025
- Oct 21, 2025 Stele of Hammurabi: What does it say and show? Oct 21, 2025
- Oct 21, 2025 Lamassu of Khorsabad: The Five-Leg Illusion Oct 21, 2025
- Oct 20, 2025 Ziggurat of Ur: What makes it unique? Oct 20, 2025
- Oct 20, 2025 What is a ziggurat in Mesopotamia? Oct 20, 2025
- Oct 13, 2025 Su Nuraxi, Barumini: A Quick Prehistory Guide Oct 13, 2025
- Oct 12, 2025 Nuraghi of Sardinia: Bronze Age Towers Explained Oct 12, 2025
- Oct 10, 2025 Building With Earth, Wood, and Bone in Prehistory Oct 10, 2025
- Oct 8, 2025 Megaliths Explained: Menhirs, Dolmens, Stone Circles Oct 8, 2025
- Oct 6, 2025 Homes Before Houses: Huts, Pit Houses, Longhouses Oct 6, 2025
- Oct 5, 2025 Prehistoric Architecture: From Shelter to Symbol Oct 5, 2025
- Oct 3, 2025 Venus of Willendorf: 10 Fast Facts and Myths Oct 3, 2025
- Oct 1, 2025 Hand Stencils in Rock Art: What, How, and Why Oct 1, 2025
-
September 2025
5
- Sep 29, 2025 Prehistoric Sculpture: Venus Figurines to Totems Sep 29, 2025
- Sep 28, 2025 From Hands to Geometry: Reading Prehistoric Symbols Sep 28, 2025
- Sep 26, 2025 Petroglyphs vs Pictographs: The Clear Field Guide Sep 26, 2025
- Sep 24, 2025 How Rock Art Was Made: Tools, Pigments, and Fire Sep 24, 2025
- Sep 22, 2025 Rock Art: Prehistoric Marks That Changed Reality Sep 22, 2025



