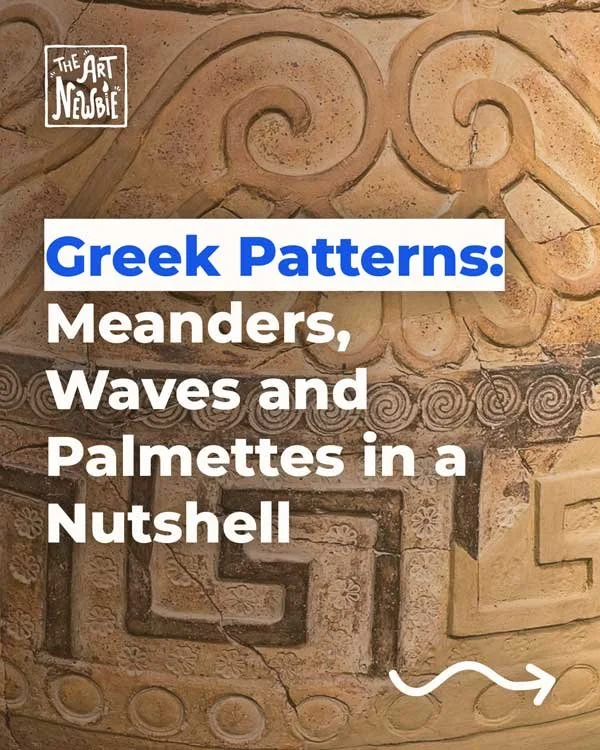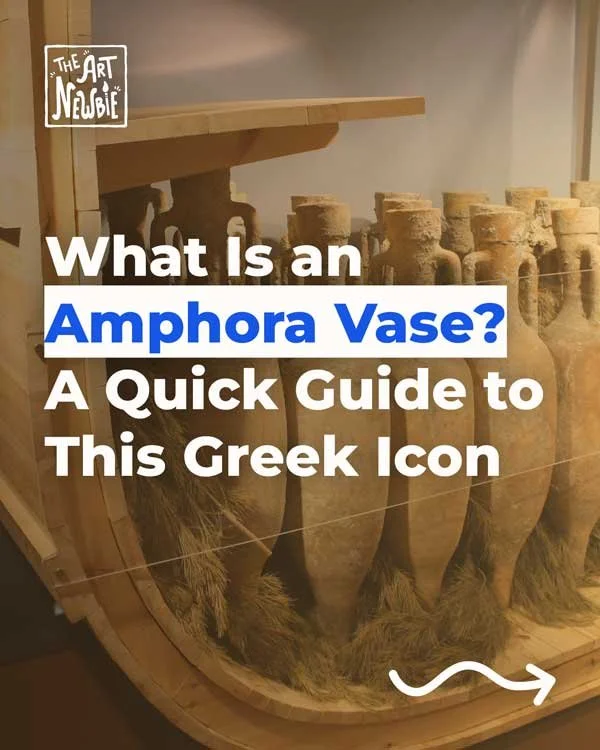Why Ancient Egyptian Houses Were Surprisingly Advanced
Courtyard living [3D reconstruction].
Imagine stepping off a bright street into cool shade. Your eyes adjust. A small courtyard breathes; jars sweat with water; a stair climbs to the roof for night breezes. That simple scene—mudbrick walls, filtered light, places to store grain and wash—isn’t basic at all. It’s climate-smart design tuned to the Nile’s heat and dust. Once we tour a few rooms and materials, “ancient” looks more like “clever.” For the bigger building picture, keep ancient Egyptian architecture in view, and remember that cities like Memphis sat at river crossroads where these house types evolved with trade and work rhythms visible on our map of ancient Egypt.
Definition
Mudbrick: sun-dried Nile silt mixed with straw, used for walls and vaults.
The secret is comfort by design, not gadgets
Egyptian houses start with thermal mass. Thick mudbrick walls absorb heat by day and release it slowly at night, flattening temperature swings in a hot, dry climate. Small, high windows cut glare and dust. A central courtyard pulls light and air into the plan; cooking and grinding stations often sit here to keep smoke and heat out of sleeping rooms. Roofs made from palm trunks, reed mats, and packed mud become evening terraces where families sat and often slept in summer. None of this is decorative. It’s a toolkit for shade, airflow, and storage.
Water and cleanliness weren’t afterthoughts. Many houses—especially at Amarna—include “bathrooms” fitted with a stone lustration slab (a slightly sloped platform to wash on) and a drain to jars or soak-aways. Floors were plastered and whitewashed for light and hygiene; jar stands near doors cooled drinking water through evaporation. It’s easy to imagine high-tech solutions here. Instead, we see material logic: silt, straw, lime wash, wood if available, placed where they work hardest. When you compare this with the spaces for eternity in ancient Egyptian tombs, a pattern emerges: everyday comfort on the floodplain, ritual permanence on the desert edge.
What plans looked like: rooms, levels, and daily work
Plans vary by era and place, but a typical sequence runs from front room → central room → rear rooms, with a stair tucked to one side. The front space receives guests, stores tools, or hosts a small household shrine. The central room tends to be taller or better lit, sometimes with a column or raised sleeping platform. The rear holds kitchen features—bread ovens, grinding stones—and storage bins for grain. Many houses had an upper floor or accessible roof; at worker villages these could be small, while elite villas around cities like Amarna added loggias, gardens, and even pools.
Two famous settlements help us see the range. At Deir el-Medina (New Kingdom artisans near Thebes), narrow, standardized houses line a main street, but behind the regular fronts, families tweaked rooms over generations—adding niches, moving stairs, reworking ovens. At Amarna (Akhenaten’s new city), grand villas and modest houses share bathrooms, lustration slabs, and service courtyards; elite homes add columned reception rooms and planted courts. Across both, we find stairs to the roof and multipurpose spaces that shift with season and task. It’s flexible design before the word existed.
Layout of a domestic compound [3D reconstruction].
Materials did the heavy lifting (literally)
Mudbrick does most of the work because it’s local, fast, and forgiving. Builders laid bricks in thick courses on stone footings, then finished surfaces with mud or gypsum plaster. Palm trunks or imported timbers bridged short spans; reed mats and mud formed roof decks; interior walls could be bright with whitewash to reflect light. Where loads were high (stone doorways, column bases, bathroom slabs), limestone or granite handled crushing and wear. The result is a kit that any floodplain town could assemble from river and field.
This material palette also explains why domestic remains look low and fragmentary today. Mudbrick erodes and slumps, especially if later towns used old neighborhoods as quarries. What we do have—floor lines, ovens, bins, plastered slabs—is the tough layer cake of daily life. Archaeologists read those traces like a blueprint: a drain here implies a wash space; an oven there implies cooking; jar stands cluster at thresholds; stairs point to a roof economy of sleeping, drying, and storage. In a river culture built on predictable seasons, house kits matched the calendar as much as the climate.
Where houses sat inside the city system
Homes rarely stood alone. They plugged into a city machine that moved grain, water, and craft goods. At big hubs like Memphis, houses clustered near workshops and docks, with cemeteries on the desert rise behind. At more specialized places—workmen’s villages attached to royal projects—housing could be more standardized at first, then customized by residents. Step back with our map of ancient Egypt and you can spot the pattern: green floodplain for living and making, dry plateau for burial and memory. That split is a design decision at the scale of the whole landscape.
Not every town looked the same. Kahun (Lahun) in the Middle Kingdom reads like a planned grid serving pyramid works and canal traffic; Amarna shows rapid expansion with houses pushed into vacant plots and later modified. The common denominator is practical proximity: shade and water nearby, ovens and storage at hand, roofs doubling as workrooms, and lanes tight enough to cast all-day shade. In short, advanced comfort came from placing simple parts in the right order.
Middle Kingdom house model from The Met.
Conclusion: simple parts, smart system
Ancient Egyptian houses feel “advanced” because they solve real problems with local materials, smart room sequences, and small technologies—courtyards, slabs, stairs, roofs—used at the right moments of the day and year. Once you learn to spot those moves, the remains at places like Deir el-Medina, Kahun, and Amarna read like a manual for low-tech comfort. And when you place those homes beside the river’s big architecture—temples, tombs, embankments—their logic ties into Egypt’s larger choreography of work, worship, and place.












