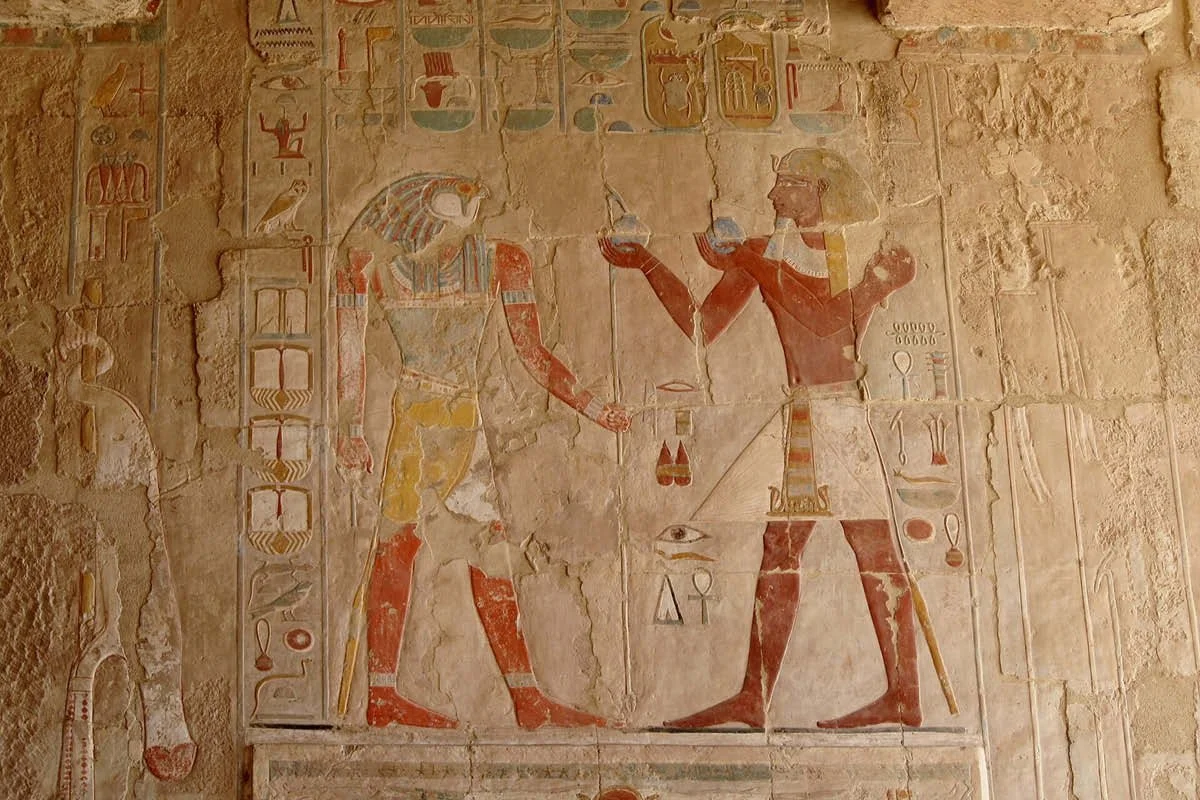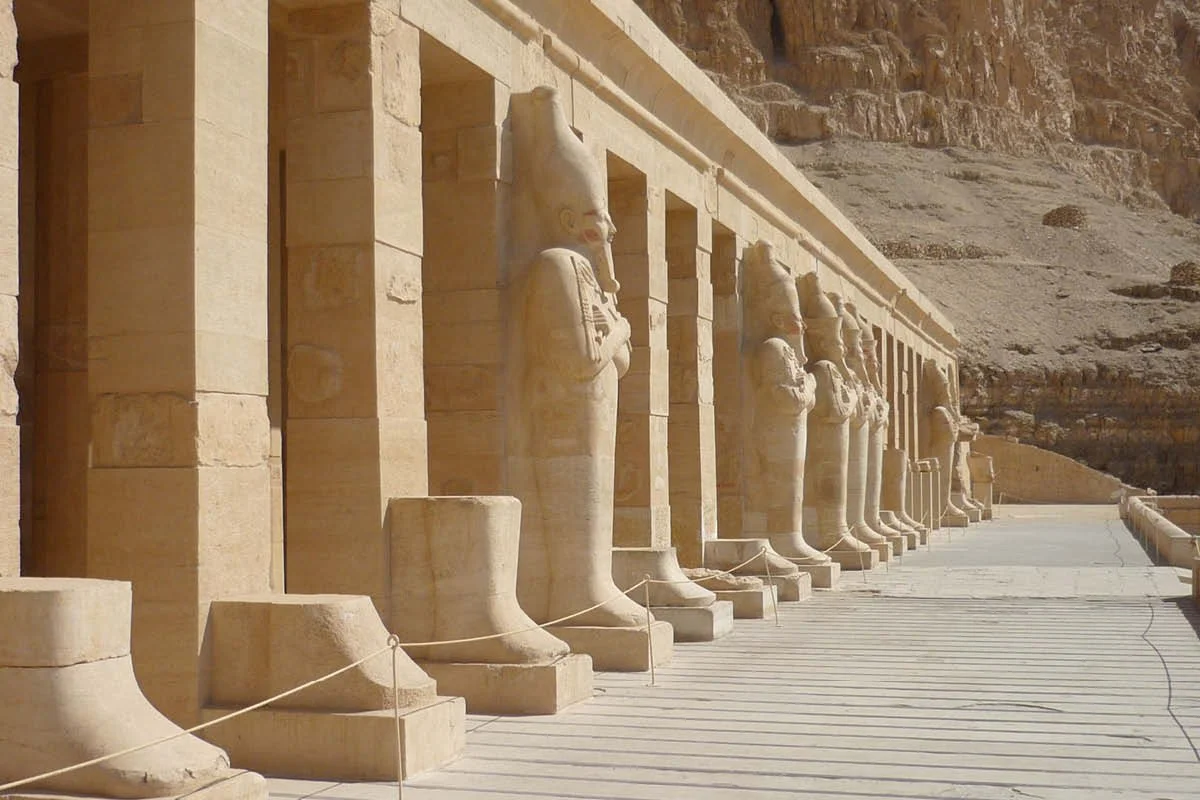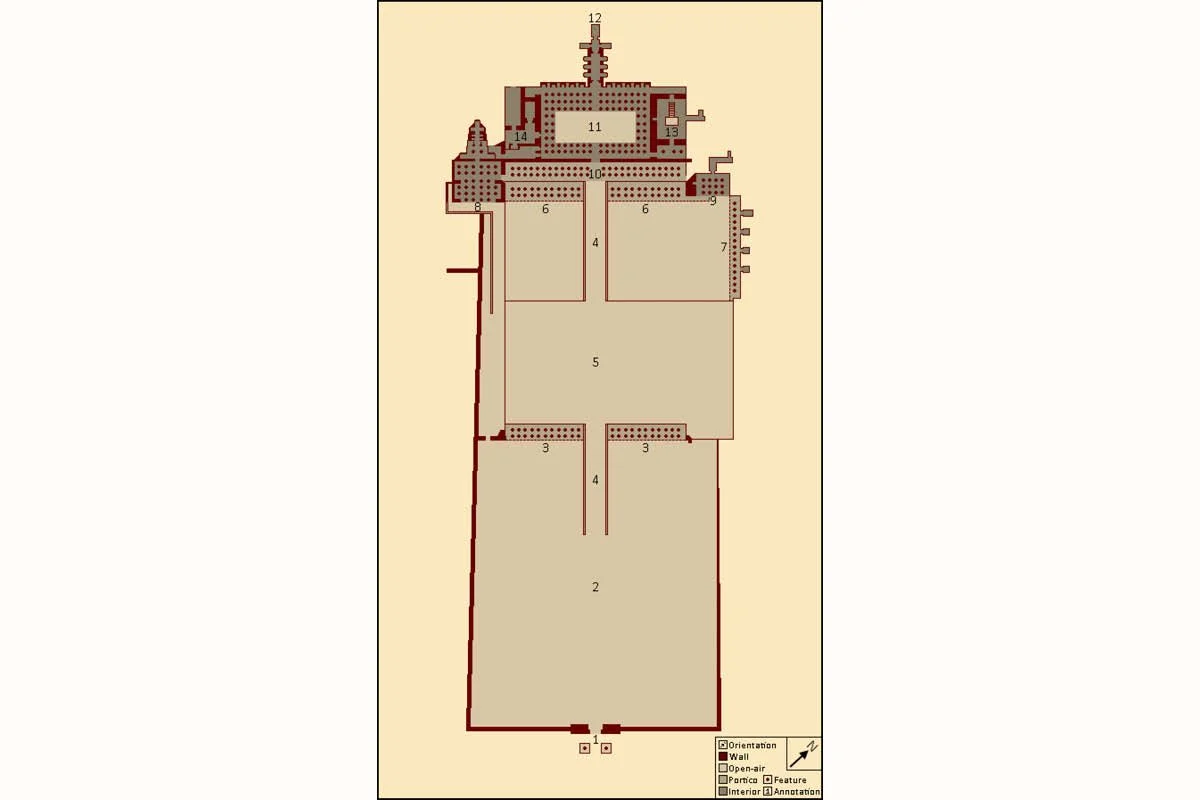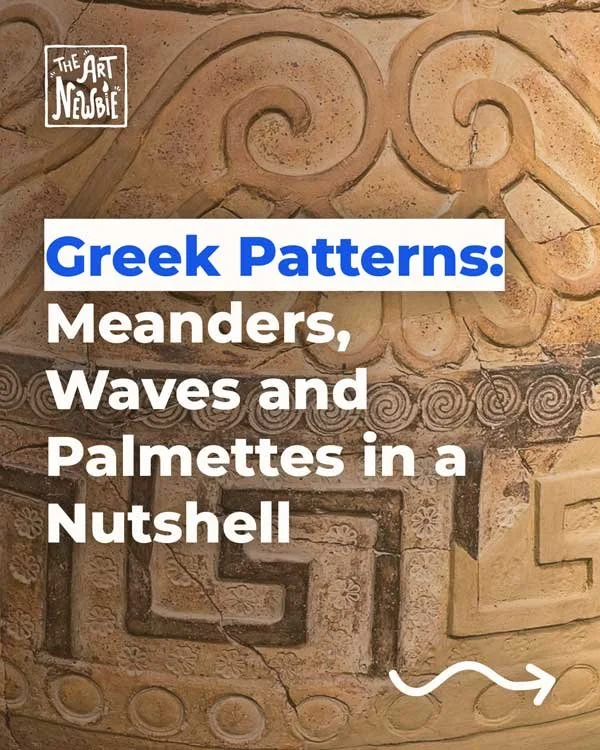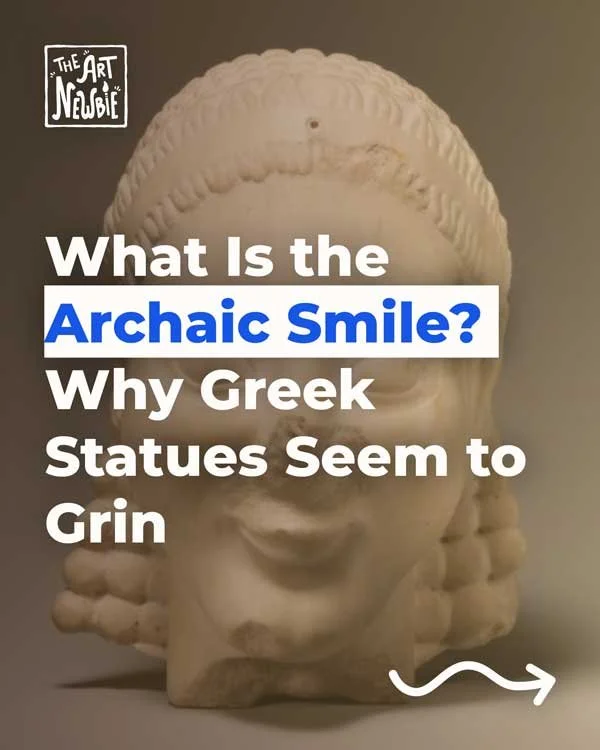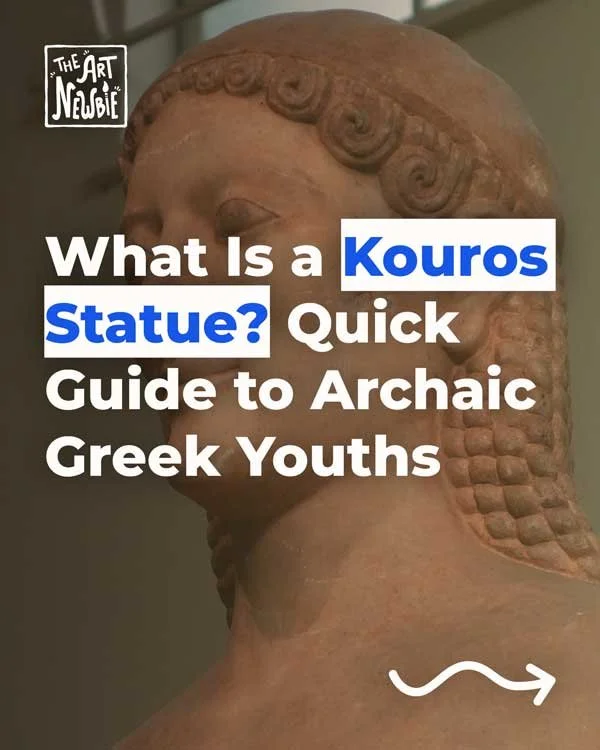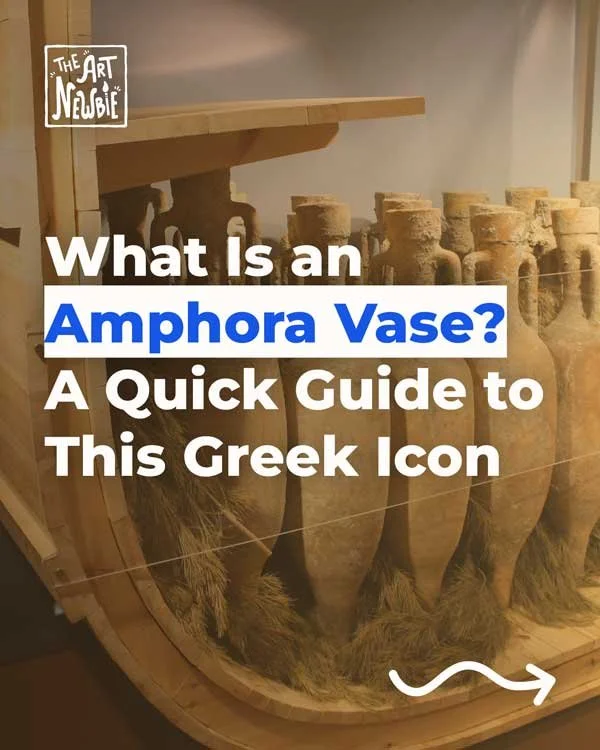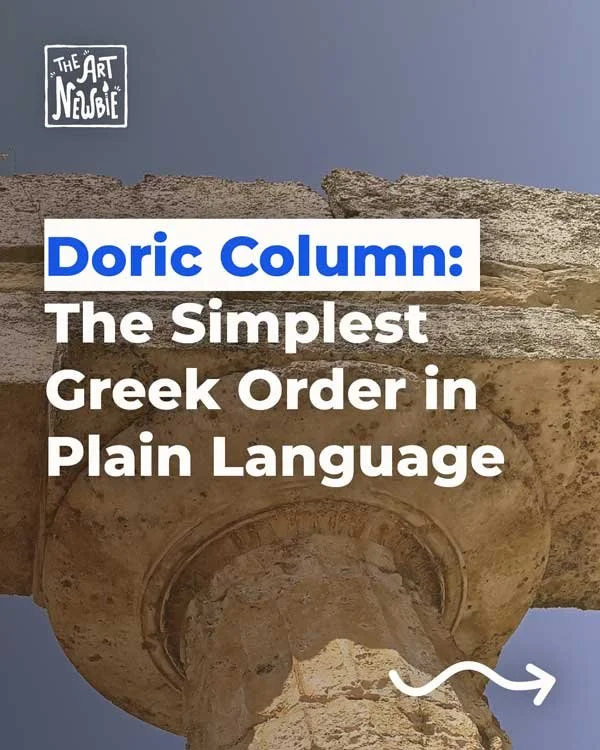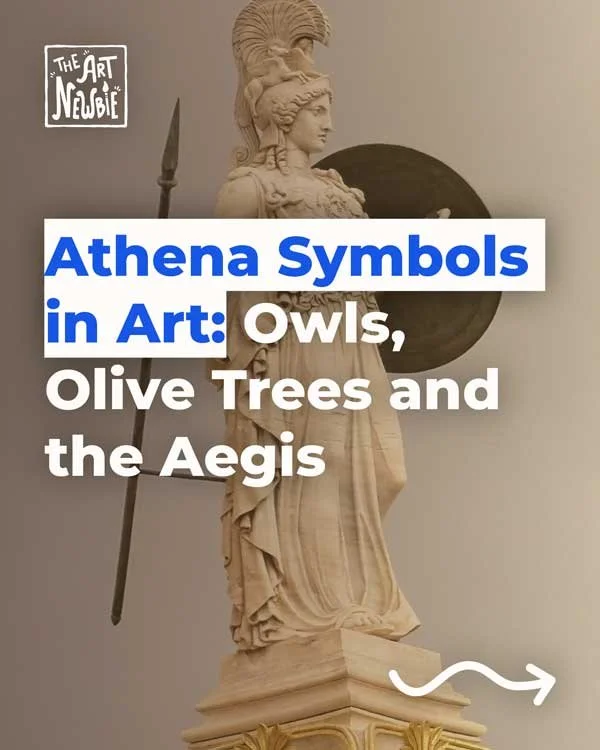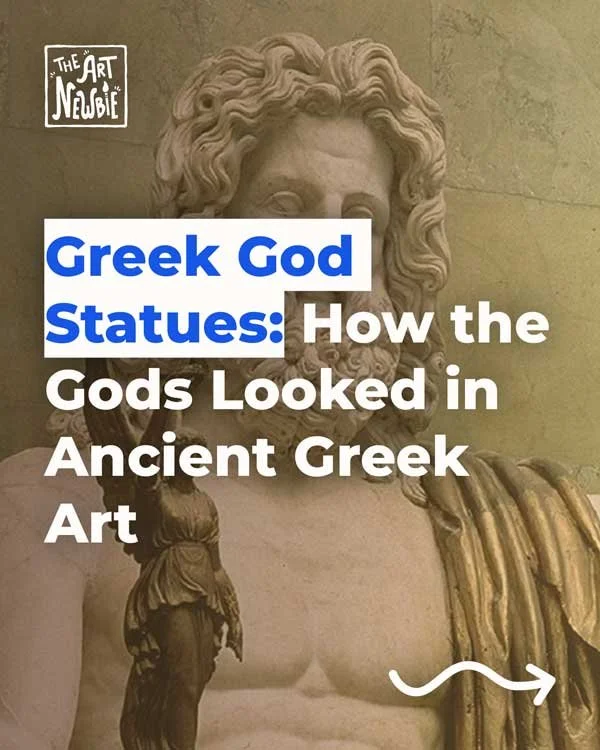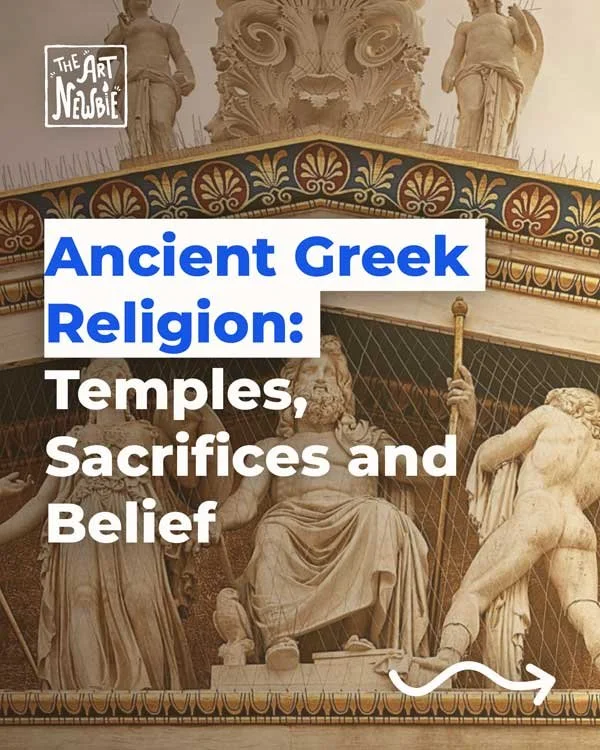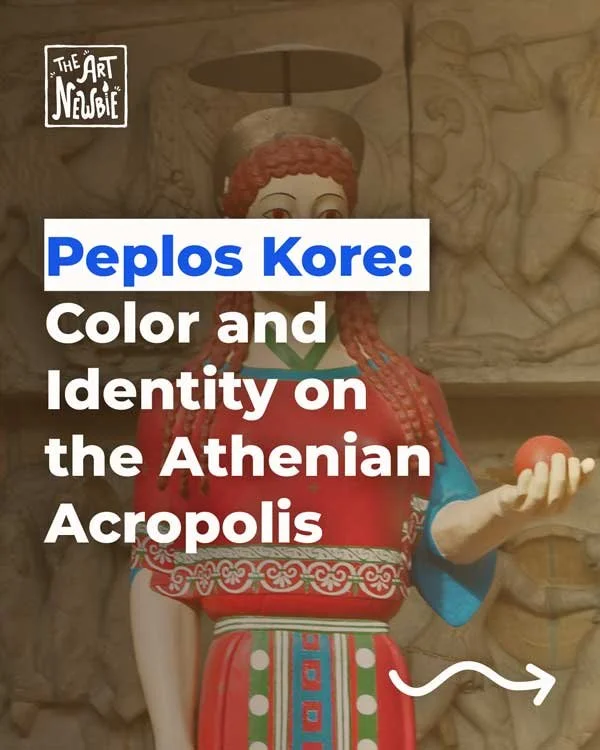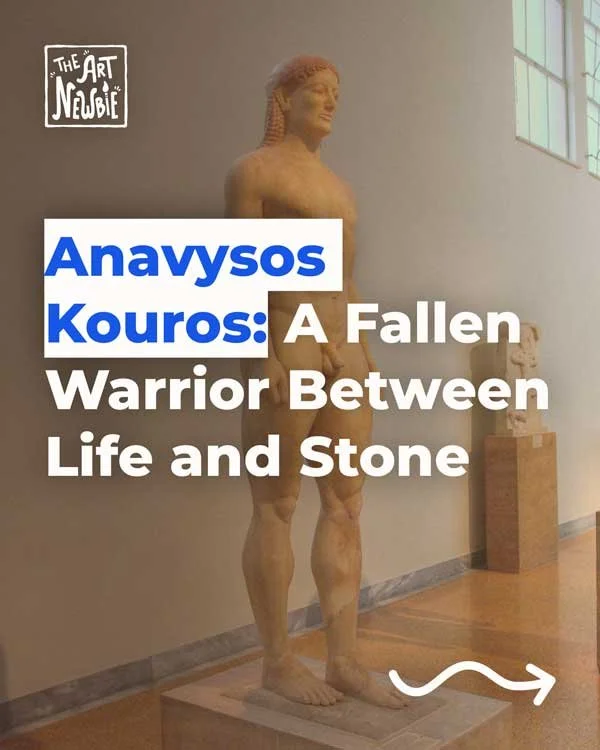7 Mysteries Hidden in the Mortuary Temple of Hatshepsut
Hatshepsut’s temple terraces pressed into the Theban cliffs.
Cliff. Sun. Three clean terraces stepping toward a dark rock wall. Hatshepsut’s temple at Deir el-Bahari looks simple from a distance, then keeps revealing layers as you walk. It is architecture that stages a route—from river plain to sacred cliff—while its reliefs whisper a royal argument: this king (yes, king) rules by divine design. Read it well and you understand a lot about procession, space, and power in Egypt. For the bigger design logic, keep Ancient Egyptian Architecture open as a side companion.
Definition
Mortuary temple: a temple serving a king’s cult after death, supplied from estates and linked to festival routes.
The site in one glance
The temple anchors the west bank at Thebes (Luxor), tucked under a horseshoe of cliffs. A long causeway once ran from the floodplain to a sequence of three terraces with porticoes, ramps, and chapels set on a strict central axis. The setting is the message: life in the green valley, eternity in the stone beyond. That east–west choreography is the same story we meet across Egyptian funerary landscapes; zoom out on our map of ancient Egypt to see how river and desert write this script everywhere. For context across burial types and afterlife tools, skim Ancient Egyptian Tombs.
Painted ritual scenes at Deir el-Bahri.
Seven “hidden” mysteries—hiding in plain sight
1) A terrace is a timekeeper.
Walk the ramps slowly and watch how space tightens. Open courts at terrace one; deeper shade and taller walls at terrace two; closed chapels at terrace three. The architecture paces the visitor, turning movement into ritual time so that arrival at the cliff sanctuaries feels earned.
2) A female king, shown like a man—on purpose.
Hatshepsut rules as pharaoh, not as queen consort. Reliefs show her with male regalia (beard, kilt, crowns), then also name her with female grammar in captions. Iconography isn’t confused; it’s calibrated. The project argues that kingship—office, not gender—is what secures maat (cosmic order).
3) Punt isn’t a myth: it’s logistics.
The famous Punt reliefs depict ships, myrrh trees with roots ready for transplant, and a foreign ruler’s court. It is part trade diary, part miracle claim, and it matters because it ties the king’s piety to real supply chains—resin, incense, exotic goods—feeding Amun’s cult and the temple economy.
4) Sanctuaries fold deities into policy.
Chapels for Amun-Ra, Hathor, and Anubis map belief onto the plan. Amun anchors state theology; Hathor links Hatshepsut to nurturing power and to Western Thebes; Anubis seals funerary protection. The cliff isn’t just a backdrop; it’s a sacred partner whose cavities became shrines.
5) The cliff face is a veil.
Behind the upper terrace, cut deep into the rock, a rear sanctuary once housed the ultimate cult focus. Here, light is managed like a material. The temple reads as an outdoor-indoor instrument: bright forecourts pull you forward; shadow concentrates presence.
6) The axis points beyond the site.
Stand on the central line and imagine the old processional connections across the valley—the Avenue of Sphinxes to Luxor Temple, the links to Karnak’s Amun cult. The temple’s geometry plugs into a city-scale network of routes. On festival days, images of the god processed along these paths so the entire urban landscape acted like an extension of the sanctuary.
7) The neat façade hides a stormy afterlife.
Later rulers altered, defaced, or usurped parts of the program; earthquakes and quarrying scarred the stone; modern conservation rebuilt collapsed bays. What looks “timeless” from the forecourt is actually centuries of edits, frozen in one frame.
Osiride colonnade marching across the upper terrace.
Plan, making, and images—what to look for up close
The plan is disciplined: double colonnades on each terrace; long ramps climbing the center; and chapels tucked left and right. Columns are slimmer and more regular than Old Kingdom heaviness; profiles catch light cleanly so reliefs read from a distance. Carvers worked soft local limestone for walls and harder stones for elements that needed durability. Reliefs blend low carving for long narratives with deeper cutting where faces and hands must speak clearly in changing sun. On the north side of the middle terrace, search for the birth cycle reliefs in which Amun legitimizes Hatshepsut’s rule—politics told as theology, carved as a public lesson.
Later history, rescue, and what survives
From 19th-century clearance to 20th- and 21st-century conservation, the temple has been a workshop for archaeology. Teams recorded fallen blocks, re-erected porticoes, stabilized the cliff, and cleaned reliefs so faint lines now read again. The result is a site you can walk and read, not just photograph. It remains part of the wider Theban World Heritage landscape, and it still teaches the same core idea: architecture choreographs belief.
Plan of Hatshepsut’s temple [Diagram].
Why it matters
Hatshepsut’s terraces turn landscape into ritual theater. They prove how plan, relief, and site can argue a political case—quietly, beautifully, and effectively. Once you’ve felt that pacing, other temples click into place. Look for the axis. Watch the light. Ask which rooms teach and which rooms act. The answers, here, are written into stone you can still trace with your fingers.
You may also like
-
January 2026
6
- Jan 6, 2026 Greek Patterns: Meanders, Waves and Palmettes in a Nutshell Jan 6, 2026
- Jan 5, 2026 What Is the Archaic Smile? Why Greek Statues Seem to Grin Jan 5, 2026
- Jan 4, 2026 What Is a Kouros Statue? Quick Guide to Archaic Greek Youths Jan 4, 2026
- Jan 3, 2026 What Is an Amphora Vase? A Quick Guide to This Greek Icon Jan 3, 2026
- Jan 2, 2026 Doric Column: The Simplest Greek Order in Plain Language Jan 2, 2026
- Jan 1, 2026 Athena Symbols in Art: Owls, Olive Trees and the Aegis Jan 1, 2026
-
December 2025
34
- Dec 31, 2025 Greek God Statues: How the Gods Looked in Ancient Greek Art Dec 31, 2025
- Dec 30, 2025 Ancient Greek Religion: Temples, Sacrifices and Belief Dec 30, 2025
- Dec 29, 2025 Peplos Kore: Color and Identity on the Athenian Acropolis Dec 29, 2025
- Dec 28, 2025 Anavysos Kouros: A Fallen Warrior Between Life and Stone Dec 28, 2025
- Dec 27, 2025 Greek Key Pattern: Why the Meander Border Is Everywhere Dec 27, 2025
- Dec 26, 2025 Greek Paintings: Frescoes, Panels and Fragments Explained Dec 26, 2025
- Dec 25, 2025 Ancient Greek Paintings: The Few Images That Survived Dec 25, 2025
- Dec 24, 2025 Greek Black-Figure Pottery: How Greeks Painted in Silhouette Dec 24, 2025
- Dec 23, 2025 Greek Vases: Shapes, Names and How the Greeks Used Them Dec 23, 2025
- Dec 22, 2025 Greek Pottery: How Everyday Vases Became Story on Surface Dec 22, 2025
- Dec 21, 2025 Ionic Columns: How They Differ from Doric and Corinthian Dec 21, 2025
- Dec 20, 2025 Types of Columns: Doric, Ionic and Corinthian for Beginners Dec 20, 2025
- Dec 19, 2025 Ancient Greek Fashion: What People Actually Wore Every Day Dec 19, 2025
- Dec 18, 2025 Ancient Greek Houses: How People Lived Behind the Temples Dec 18, 2025
- Dec 17, 2025 Ancient Greek Map: Main Ancient Cities and Sanctuaries Dec 17, 2025
- Dec 16, 2025 Ancient Greek City-States: How the Polis Shaped Art Dec 16, 2025
- Dec 15, 2025 Ancient Greek Structures: Temples, Theatres and City Walls Dec 15, 2025
- Dec 14, 2025 Greek Architecture: Columns, Temples and Theatres Explained Dec 14, 2025
- Dec 13, 2025 Ancient Greek Sculpture: From Archaic Smiles to Classical Calm Dec 13, 2025
- Dec 12, 2025 Ancient Greek Art: A Guide from Geometric to Hellenistic Style Dec 12, 2025
- Dec 11, 2025 Archaic Period in Greek Art: Geometric Schemes and Full Figures Dec 11, 2025
- Dec 10, 2025 Geometric Art in Greece: Lines, Patterns and Tiny Horses Dec 10, 2025
- Dec 9, 2025 Greek Temples: How the Ancient Greeks Built for Their Gods Dec 9, 2025
- Dec 8, 2025 Archaic Greek Sculpture: Kouroi, Korai and the First Art Forms Dec 8, 2025
- Dec 7, 2025 Linear A and Linear B: The Scripts of the Aegean Dec 7, 2025
- Dec 6, 2025 Cyclopean Masonry in Two Minutes Dec 6, 2025
- Dec 5, 2025 What Is a Megaron? Dec 5, 2025
- Dec 5, 2025 Theseus and Ariadne: How a Bronze Age Story Survives in Greek and Modern Art Dec 5, 2025
- Dec 4, 2025 From Minoans to Mycenaeans: What Changes in Art and Power? Dec 4, 2025
- Dec 3, 2025 The Lion Gate at Mycenae: Architecture, Symbol and Power Dec 3, 2025
- Dec 3, 2025 Mycenaean Architecture: Megaron, Citadel and Cyclopean Walls Dec 3, 2025
- Dec 2, 2025 Who Were the Mycenaeans? Fortress-Cities and Warrior Kings Dec 2, 2025
- Dec 1, 2025 Minoan Wall Paintings: Bulls, Dancers and Island Landscapes Dec 1, 2025
- Dec 1, 2025 Religion in Minoan Crete: Goddesses, Horns and Sacred Peaks Dec 1, 2025
-
November 2025
36
- Nov 30, 2025 The Labyrinth and the Minotaur: From Knossos to Later Greek Art Nov 30, 2025
- Nov 30, 2025 Bull-Leaping Fresco: Sport, Ritual or Propaganda? Nov 30, 2025
- Nov 30, 2025 How Minoan Palaces Worked: Knossos, Phaistos and the “Labyrinth” Idea Nov 30, 2025
- Nov 30, 2025 Who Were the Minoans? Crete, Palaces and the First Thalassocracy Nov 30, 2025
- Nov 29, 2025 Daily Life in the Cyclades: Homes, Graves and Sea Routes Nov 29, 2025
- Nov 28, 2025 The Plank Idols: How to Read a Cycladic Figure Nov 28, 2025
- Nov 27, 2025 Why Are Cycladic Idols So “Modern”? Minimalism Before Modern Art Nov 27, 2025
- Nov 26, 2025 What Is Cycladic Art? Marble Idols, Graves and Meaning Nov 26, 2025
- Nov 25, 2025 Bronze Age Ancient Greece: From Cycladic to Mycenaean Art Nov 25, 2025
- Nov 24, 2025 Aegean Art Before Greece: Cycladic, Crete and Mycenae Explained Nov 24, 2025
- Nov 16, 2025 Eye of Ra vs Eye of Horus: 5 Key Differences Nov 16, 2025
- Nov 15, 2025 Mummification Meaning: purpose, symbols, tools Nov 15, 2025
- Nov 14, 2025 Memphis: Site Dossier and Early Capital Nov 14, 2025
- Nov 14, 2025 The First Dynasty of Egypt: a Complete Framework Nov 14, 2025
- Nov 13, 2025 How Ancient Egyptian Architecture Influenced Greece and Rome Nov 13, 2025
- Nov 12, 2025 7 Facts That Make Tutankhamun’s Mask a Masterpiece Nov 12, 2025
- Nov 12, 2025 A Visual Framework for Studying Egyptian Sculptures Nov 12, 2025
- Nov 11, 2025 Inside the Pyramids of Giza: chambers explained Nov 11, 2025
- Nov 10, 2025 Philae Temple: Isis Sanctuary on the Nile Nov 10, 2025
- Nov 10, 2025 Why Ancient Egyptian Houses Were Surprisingly Advanced Nov 10, 2025
- Nov 9, 2025 5 Hidden Details in the Temple of Hathor Stairs? Nov 9, 2025
- Nov 9, 2025 What Happened to the Great City of Memphis? Nov 9, 2025
- Nov 8, 2025 Why Did Egyptians Build a Pyramid Inside a Pyramid? Nov 8, 2025
- Nov 7, 2025 5 Things to Know Before Visiting Edfu Temple Nov 7, 2025
- Nov 7, 2025 Why Egyptian Wall Paintings Still Dazzle Historians Nov 7, 2025
- Nov 6, 2025 Ancient Egyptian Art and Culture: a Beginner’s Guide Nov 6, 2025
- Nov 5, 2025 7 Mysteries Hidden in the Mortuary Temple of Hatshepsut Nov 5, 2025
- Nov 5, 2025 Top 5 Largest Egyptian Statues: Names and Places Nov 5, 2025
- Nov 3, 2025 How Was the Pyramid of Giza Constructed Without Modern Tools? Nov 3, 2025
- Nov 3, 2025 Is Abu Simbel Egypt’s Most Impressive Temple? Nov 3, 2025
- Nov 3, 2025 What Does the Map of Ancient Egypt Really Tell Us? Nov 3, 2025
- Nov 2, 2025 Lamassu Pair, Khorsabad: Why five legs? Nov 2, 2025
- Nov 2, 2025 Ishtar Gate Lion Panel: Why one lion mattered? Nov 2, 2025
- Nov 2, 2025 Why do Sumerian votive statues have big eyes? Nov 2, 2025
- Nov 1, 2025 Dur-Sharrukin: Why build a new capital? Nov 1, 2025
- Nov 1, 2025 Standard of Ur: War and Peace in Inlay Nov 1, 2025
-
October 2025
32
- Oct 31, 2025 Dying Lion Relief, Nineveh: Why so moving? Oct 31, 2025
- Oct 31, 2025 Did the Hanging Gardens of Babylon exist? Oct 31, 2025
- Oct 30, 2025 Groom Leading Horses: What does it depict? Oct 30, 2025
- Oct 30, 2025 How did the first cities form in Mesopotamia? Oct 30, 2025
- Oct 29, 2025 What was Etemenanki, the Tower of Babel? Oct 29, 2025
- Oct 29, 2025 Standard of Ur: What do War and Peace show? Oct 29, 2025
- Oct 28, 2025 Foundation Figure with Basket: What is the ritual? Oct 28, 2025
- Oct 28, 2025 Mask of Warka (Uruk Head): The First Face Oct 28, 2025
- Oct 27, 2025 Eannatum Votive Statuette: Why hands clasped? Oct 27, 2025
- Oct 27, 2025 What are the famous Assyrian reliefs? Oct 27, 2025
- Oct 26, 2025 Gudea Statue: Why use hard diorite? Oct 26, 2025
- Oct 26, 2025 Bas-relief vs high relief: what’s the difference? Oct 26, 2025
- Oct 25, 2025 Ishtar Gate’s Striding Lion: Power in Blue Oct 25, 2025
- Oct 25, 2025 Vulture Stele: What battle and gods are shown? Oct 25, 2025
- Oct 24, 2025 What does the Stele of Hammurabi say? Oct 24, 2025
- Oct 24, 2025 Temple of Inanna, Uruk: What remains today? Oct 24, 2025
- Oct 23, 2025 Etemenanki: What did it look like? Oct 23, 2025
- Oct 23, 2025 What is Mesopotamian art and architecture? Oct 23, 2025
- Oct 22, 2025 Why is the Ishtar Gate so blue? Oct 22, 2025
- Oct 22, 2025 Ishtar Gate: Which animals and why? Oct 22, 2025
- Oct 21, 2025 Stele of Hammurabi: What does it say and show? Oct 21, 2025
- Oct 21, 2025 Lamassu of Khorsabad: The Five-Leg Illusion Oct 21, 2025
- Oct 20, 2025 Ziggurat of Ur: What makes it unique? Oct 20, 2025
- Oct 20, 2025 What is a ziggurat in Mesopotamia? Oct 20, 2025
- Oct 13, 2025 Su Nuraxi, Barumini: A Quick Prehistory Guide Oct 13, 2025
- Oct 12, 2025 Nuraghi of Sardinia: Bronze Age Towers Explained Oct 12, 2025
- Oct 10, 2025 Building With Earth, Wood, and Bone in Prehistory Oct 10, 2025
- Oct 8, 2025 Megaliths Explained: Menhirs, Dolmens, Stone Circles Oct 8, 2025
- Oct 6, 2025 Homes Before Houses: Huts, Pit Houses, Longhouses Oct 6, 2025
- Oct 5, 2025 Prehistoric Architecture: From Shelter to Symbol Oct 5, 2025
- Oct 3, 2025 Venus of Willendorf: 10 Fast Facts and Myths Oct 3, 2025
- Oct 1, 2025 Hand Stencils in Rock Art: What, How, and Why Oct 1, 2025
-
September 2025
5
- Sep 29, 2025 Prehistoric Sculpture: Venus Figurines to Totems Sep 29, 2025
- Sep 28, 2025 From Hands to Geometry: Reading Prehistoric Symbols Sep 28, 2025
- Sep 26, 2025 Petroglyphs vs Pictographs: The Clear Field Guide Sep 26, 2025
- Sep 24, 2025 How Rock Art Was Made: Tools, Pigments, and Fire Sep 24, 2025
- Sep 22, 2025 Rock Art: Prehistoric Marks That Changed Reality Sep 22, 2025

