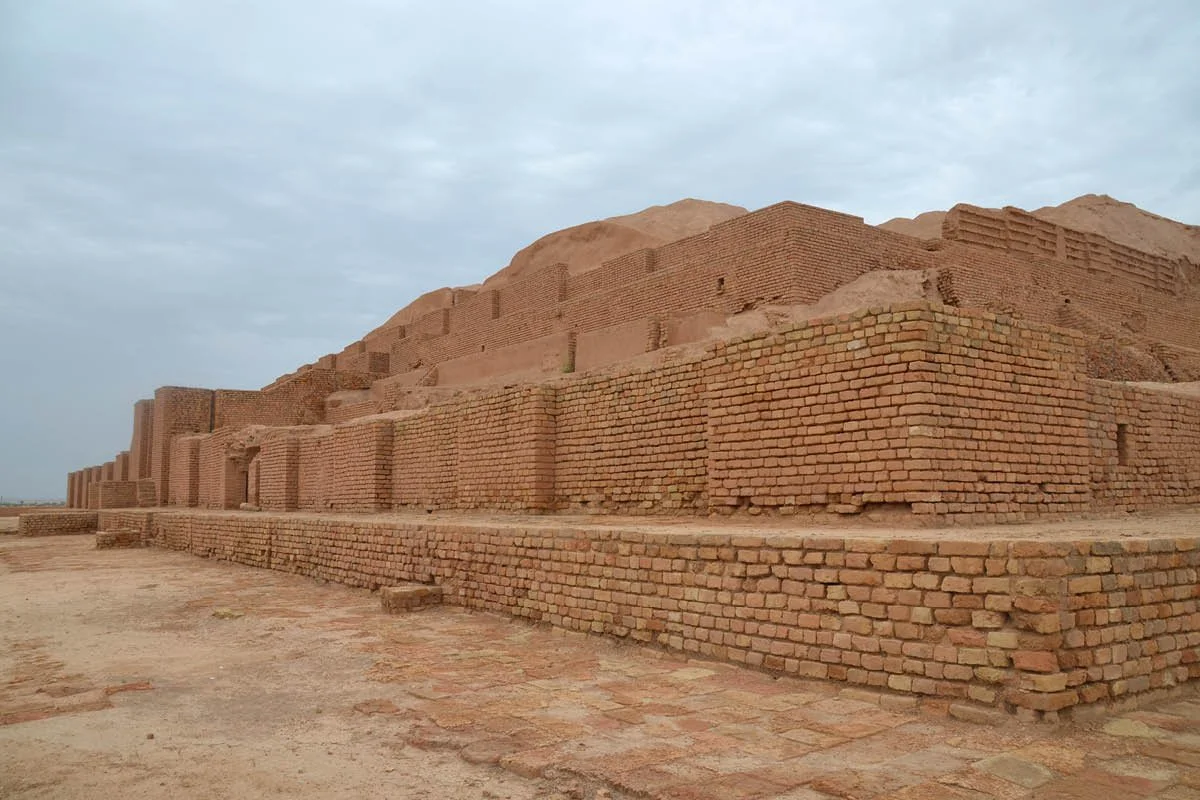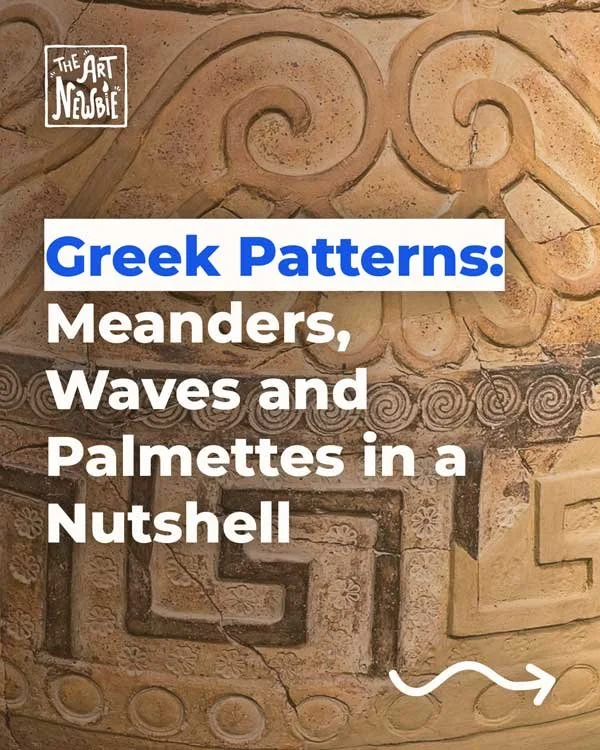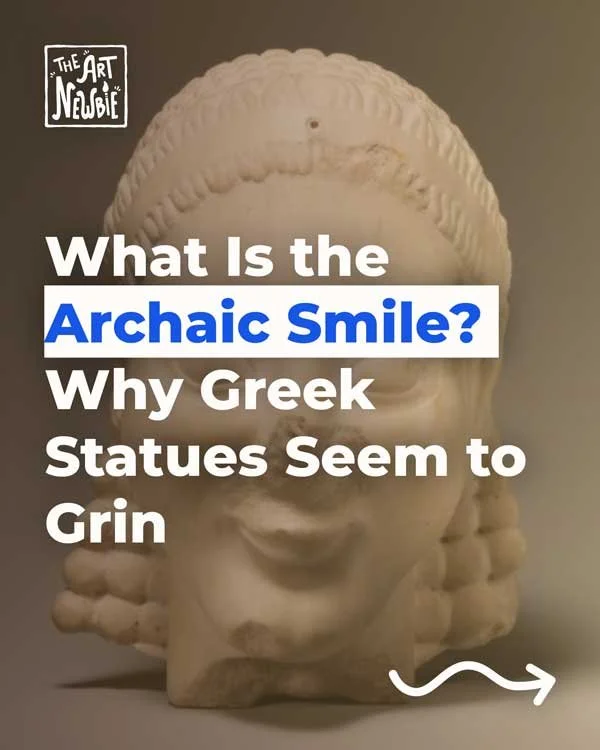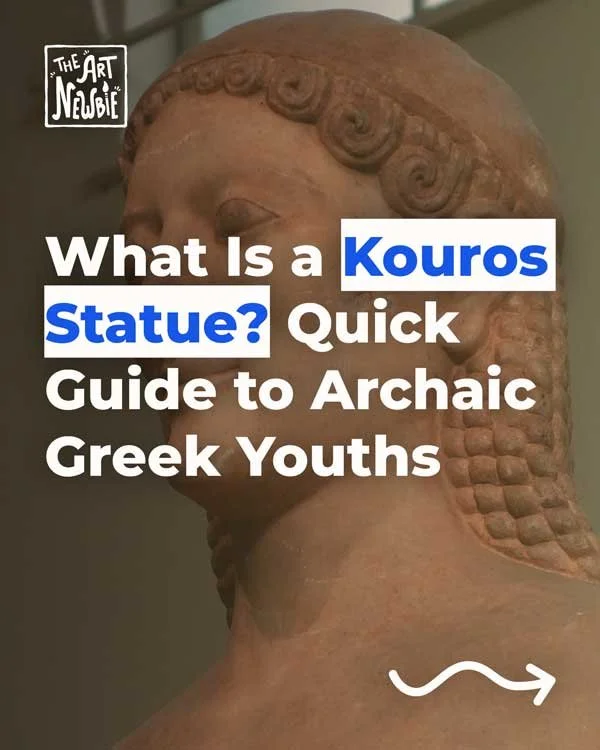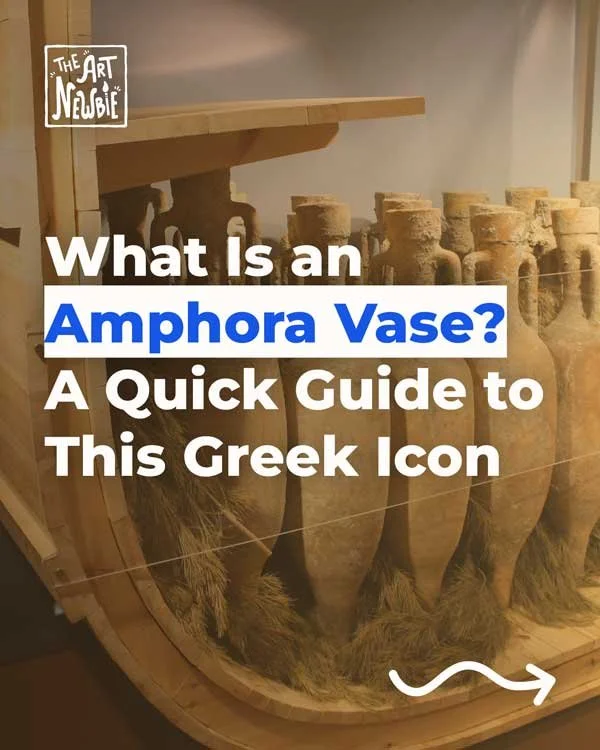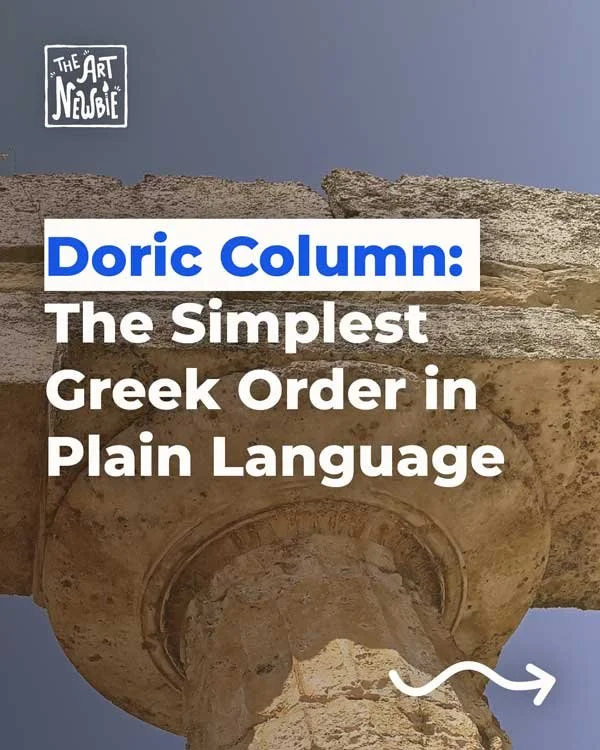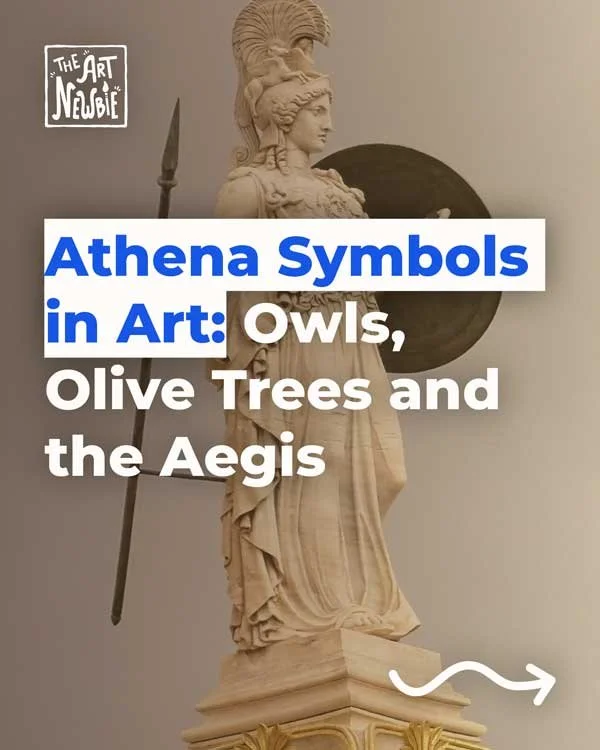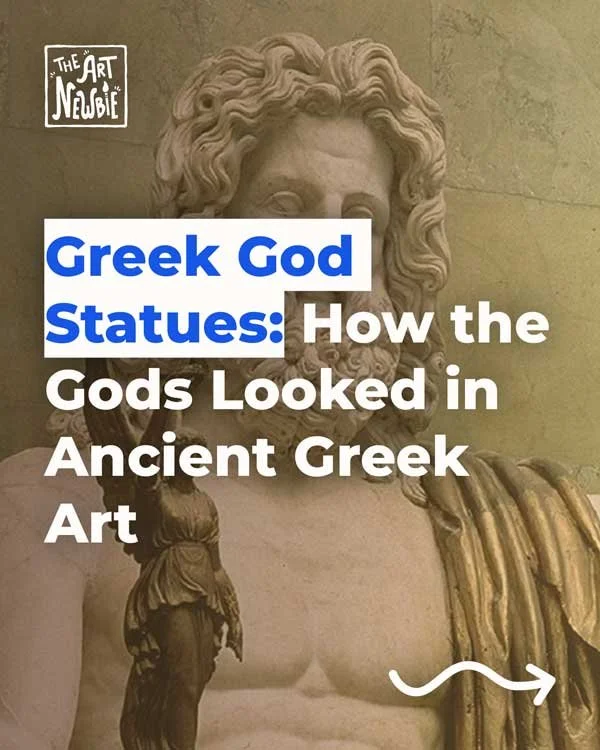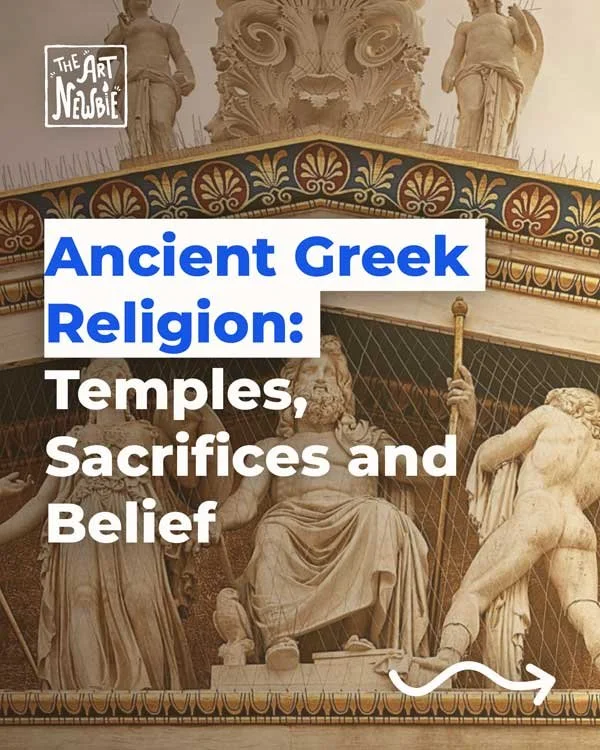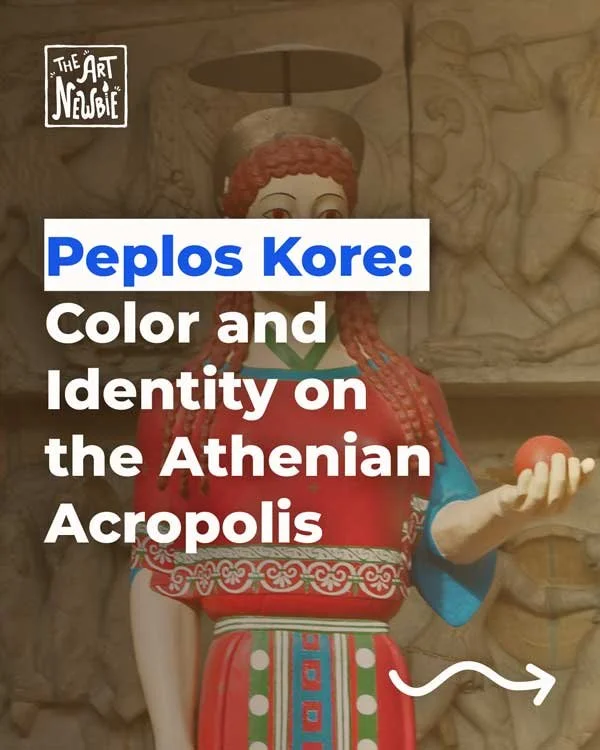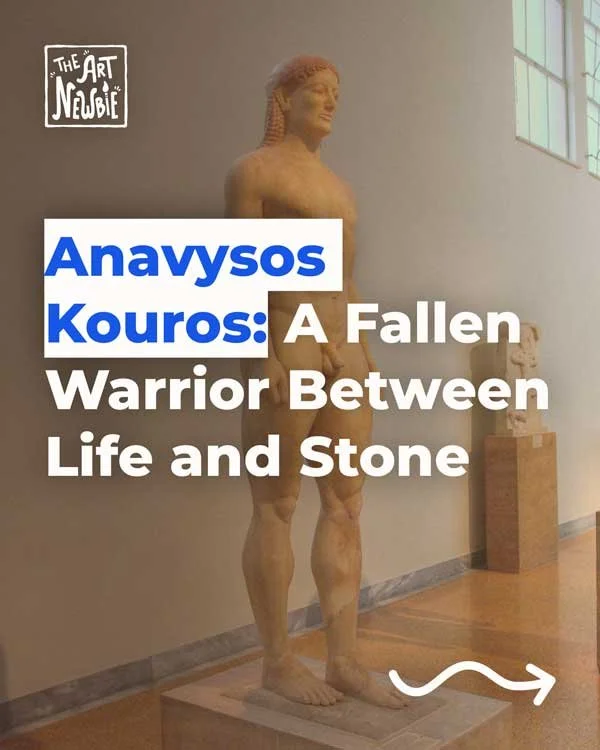What is a ziggurat in Mesopotamia?
The monumental ziggurat of Chogha Zanbil, one of the oldest stepped temples in southwestern Iran, built around 1250 BC.
If a pyramid is a tomb, what is a ziggurat? In Mesopotamia it’s the opposite: a stepped platform for a living temple, built to lift ritual above the streets. We’ll keep it simple. The ziggurat is a stepped mudbrick platform with ramps and terraces, crowned by a small summit temple. It organized movement, staged festivals, and signaled power and devotion. For the wider picture, see our hub on Mesopotamian art and architecture and how the first cities formed around temples and storage .
A ziggurat is not a tomb. It’s a solid, stepped platform that elevates a working shrine. People gathered below; select officiants climbed and served above. One of the clearest examples is at Ur, which we’ll link for a deep dive, while our case study below looks elsewhere.
What is a ziggurat? form, materials, purpose
Is a ziggurat just a Mesopotamian pyramid? No. The core is solid platform, not a burial chamber. A ziggurat is a stepped temple platform of mudbrick, usually faced with baked brick and sealed with bitumen (natural tar) where needed. Ramps and terraces guide the ascent. On top sits a small temple (often called the cella), which housed the deity’s image and cult furniture.
Form follows function. The elevation created visibility in the flat alluvium, separation from daily bustle, and a ritual climb that turned approach into devotion. Ziggurats stood inside temple precincts alongside courts, storage rooms, and administrative suites. The building was a public sign and a functional stage. From below, crowds watched festivals and offerings; from above, officiants managed the most restricted rites.
Definition
Ziggurat: Stepped mudbrick platform crowned by a temple.
If you want the full city context, jump to first cities in Mesopotamia. The platform only makes sense inside that web of storage, staff, and schedules.
A narrow passage between the mudbrick terraces of the Chogha Zanbil ziggurat, showing the construction details of Elamite architecture.
How it worked: movement, ritual, access
Why the stairs and terraces? They choreograph ritual and control access. Ramps channeled bodies into ordered flows. Terraces created pauses where offerings could be set down and prayers spoken. The summit temple was small and precious. Entry was restricted to priests and officials. Most people stopped below, gathering in courts and along the approach to watch, sing, or deliver goods.
Festivals tied the tower to the city. Processional routes linked gates, squares, and precincts so that the calendar played out in space. On certain days, statues traveled. On others, musicians and workers moved in planned sequences. The tower worked like a visual metronome for the year. Even in ordinary weeks, maintenance kept meaning alive. Crews replastered walls, refaced bricks, and checked drains. Repair was not just practical. It was piety in action.
Power was legible at every step. The many watched the few climb. The few looked out across the many. Architecture taught behavior without a single spoken order. For a clear architectural counterpoint, see the Ziggurat of Ur analysis, then come back to compare layout and approach with the case below.
Myth vs Fact
Myth: Ziggurats were royal tombs like pyramids.
Fact: They were platforms for active temples, not tombs.
Case study: White Temple and ziggurat, Uruk (Anu precinct)
What does another textbook example look like besides Ur? Uruk offers a classic pairing: the White Temple set on a ziggurat in the Anu precinct. Here we can watch the type in an early, influential form. The ziggurat’s stepped mass lifted a small, light-colored temple whose plastered walls caught the sun. The contrast mattered. The heavy, earthy platform grounded the precinct. The pale shrine signaled presence and purity.
The approach was deliberate. Ramps directed movement, not just up but also around. That meant you saw the building change as you climbed. Terraces offered pauses, views, and control points. Up top, the cella likely held a cult statue and altar. Down below, courts handled storage, fuel, water, and queues. The pairing taught everyone how to move and wait. It also taught them how close to come.
Uruk reminds us that ziggurats were not isolated towers. They lived inside busy precincts with workshops and records. For the city’s broader sacred complex, walk the Temple of Inanna (Eanna precinct). It’s a different district in the same city, but the logic holds: platforms focus attention, and routes synchronize crowds. For a later, better-preserved staircase and facing, compare again with Ur.
Materials and making: mudbrick, facing, repair
What lets a tower of clay survive? Good brickwork and constant care. Mudbrick is clay mixed with straw, sun-dried. It is light to make, excellent at insulation, and easy to replace. Ziggurats used mudbrick for the massive core. On the outside, builders added baked-brick facings bedded with bitumen in wetter zones. The facing acted like armor. It also provided clean lines for ramps and terraces.
Building in clay means building in cycles. Bricks shrink, salts migrate, water finds seams. That is why replastering was routine. New surfaces kept the mass weather-tight and visually crisp. You can still read these cycles in surviving towers where different brick bonds and patch lines meet. Materials also signaled meaning. A baked-brick shell says control and investment. A fresh white plaster says renewal. Even color could be strategic. In some cities, glazed bricks highlighted thresholds and framed processional entries.
Craft sits behind the symbolism. Brick molds, drying courts, and firing pits created a daily choreography of labor. Standard sizes made repairs predictable. Local clay kept costs manageable. In all of this, the key idea is simple. Materials shape ideas. The ziggurat’s message depends on the way mud, fire, and tar behave in the real world.
Eroded remains of the ziggurat of Kish, one of Mesopotamia’s earliest monumental temples.
Conclusion: what the ziggurat tells us
A ziggurat is not a tomb. It’s a platform for presence. The stepped mass creates visibility, the ramps script ascent, and the small summit temple concentrates ritual. Down below, courts and routes keep goods and people moving. Seen this way, the building is less a monument and more a machine for meaning. If today’s guide helped, compare details with the Ziggurat of Ur and walk the precincts at Uruk . Then zoom back to the big picture in first cities and the hub for Mesopotamian art & architecture.
You may also like
-
January 2026
6
- Jan 6, 2026 Greek Patterns: Meanders, Waves and Palmettes in a Nutshell Jan 6, 2026
- Jan 5, 2026 What Is the Archaic Smile? Why Greek Statues Seem to Grin Jan 5, 2026
- Jan 4, 2026 What Is a Kouros Statue? Quick Guide to Archaic Greek Youths Jan 4, 2026
- Jan 3, 2026 What Is an Amphora Vase? A Quick Guide to This Greek Icon Jan 3, 2026
- Jan 2, 2026 Doric Column: The Simplest Greek Order in Plain Language Jan 2, 2026
- Jan 1, 2026 Athena Symbols in Art: Owls, Olive Trees and the Aegis Jan 1, 2026
-
December 2025
34
- Dec 31, 2025 Greek God Statues: How the Gods Looked in Ancient Greek Art Dec 31, 2025
- Dec 30, 2025 Ancient Greek Religion: Temples, Sacrifices and Belief Dec 30, 2025
- Dec 29, 2025 Peplos Kore: Color and Identity on the Athenian Acropolis Dec 29, 2025
- Dec 28, 2025 Anavysos Kouros: A Fallen Warrior Between Life and Stone Dec 28, 2025
- Dec 27, 2025 Greek Key Pattern: Why the Meander Border Is Everywhere Dec 27, 2025
- Dec 26, 2025 Greek Paintings: Frescoes, Panels and Fragments Explained Dec 26, 2025
- Dec 25, 2025 Ancient Greek Paintings: The Few Images That Survived Dec 25, 2025
- Dec 24, 2025 Greek Black-Figure Pottery: How Greeks Painted in Silhouette Dec 24, 2025
- Dec 23, 2025 Greek Vases: Shapes, Names and How the Greeks Used Them Dec 23, 2025
- Dec 22, 2025 Greek Pottery: How Everyday Vases Became Story on Surface Dec 22, 2025
- Dec 21, 2025 Ionic Columns: How They Differ from Doric and Corinthian Dec 21, 2025
- Dec 20, 2025 Types of Columns: Doric, Ionic and Corinthian for Beginners Dec 20, 2025
- Dec 19, 2025 Ancient Greek Fashion: What People Actually Wore Every Day Dec 19, 2025
- Dec 18, 2025 Ancient Greek Houses: How People Lived Behind the Temples Dec 18, 2025
- Dec 17, 2025 Ancient Greek Map: Main Ancient Cities and Sanctuaries Dec 17, 2025
- Dec 16, 2025 Ancient Greek City-States: How the Polis Shaped Art Dec 16, 2025
- Dec 15, 2025 Ancient Greek Structures: Temples, Theatres and City Walls Dec 15, 2025
- Dec 14, 2025 Greek Architecture: Columns, Temples and Theatres Explained Dec 14, 2025
- Dec 13, 2025 Ancient Greek Sculpture: From Archaic Smiles to Classical Calm Dec 13, 2025
- Dec 12, 2025 Ancient Greek Art: A Guide from Geometric to Hellenistic Style Dec 12, 2025
- Dec 11, 2025 Archaic Period in Greek Art: Geometric Schemes and Full Figures Dec 11, 2025
- Dec 10, 2025 Geometric Art in Greece: Lines, Patterns and Tiny Horses Dec 10, 2025
- Dec 9, 2025 Greek Temples: How the Ancient Greeks Built for Their Gods Dec 9, 2025
- Dec 8, 2025 Archaic Greek Sculpture: Kouroi, Korai and the First Art Forms Dec 8, 2025
- Dec 7, 2025 Linear A and Linear B: The Scripts of the Aegean Dec 7, 2025
- Dec 6, 2025 Cyclopean Masonry in Two Minutes Dec 6, 2025
- Dec 5, 2025 What Is a Megaron? Dec 5, 2025
- Dec 5, 2025 Theseus and Ariadne: How a Bronze Age Story Survives in Greek and Modern Art Dec 5, 2025
- Dec 4, 2025 From Minoans to Mycenaeans: What Changes in Art and Power? Dec 4, 2025
- Dec 3, 2025 The Lion Gate at Mycenae: Architecture, Symbol and Power Dec 3, 2025
- Dec 3, 2025 Mycenaean Architecture: Megaron, Citadel and Cyclopean Walls Dec 3, 2025
- Dec 2, 2025 Who Were the Mycenaeans? Fortress-Cities and Warrior Kings Dec 2, 2025
- Dec 1, 2025 Minoan Wall Paintings: Bulls, Dancers and Island Landscapes Dec 1, 2025
- Dec 1, 2025 Religion in Minoan Crete: Goddesses, Horns and Sacred Peaks Dec 1, 2025
-
November 2025
36
- Nov 30, 2025 The Labyrinth and the Minotaur: From Knossos to Later Greek Art Nov 30, 2025
- Nov 30, 2025 Bull-Leaping Fresco: Sport, Ritual or Propaganda? Nov 30, 2025
- Nov 30, 2025 How Minoan Palaces Worked: Knossos, Phaistos and the “Labyrinth” Idea Nov 30, 2025
- Nov 30, 2025 Who Were the Minoans? Crete, Palaces and the First Thalassocracy Nov 30, 2025
- Nov 29, 2025 Daily Life in the Cyclades: Homes, Graves and Sea Routes Nov 29, 2025
- Nov 28, 2025 The Plank Idols: How to Read a Cycladic Figure Nov 28, 2025
- Nov 27, 2025 Why Are Cycladic Idols So “Modern”? Minimalism Before Modern Art Nov 27, 2025
- Nov 26, 2025 What Is Cycladic Art? Marble Idols, Graves and Meaning Nov 26, 2025
- Nov 25, 2025 Bronze Age Ancient Greece: From Cycladic to Mycenaean Art Nov 25, 2025
- Nov 24, 2025 Aegean Art Before Greece: Cycladic, Crete and Mycenae Explained Nov 24, 2025
- Nov 16, 2025 Eye of Ra vs Eye of Horus: 5 Key Differences Nov 16, 2025
- Nov 15, 2025 Mummification Meaning: purpose, symbols, tools Nov 15, 2025
- Nov 14, 2025 Memphis: Site Dossier and Early Capital Nov 14, 2025
- Nov 14, 2025 The First Dynasty of Egypt: a Complete Framework Nov 14, 2025
- Nov 13, 2025 How Ancient Egyptian Architecture Influenced Greece and Rome Nov 13, 2025
- Nov 12, 2025 7 Facts That Make Tutankhamun’s Mask a Masterpiece Nov 12, 2025
- Nov 12, 2025 A Visual Framework for Studying Egyptian Sculptures Nov 12, 2025
- Nov 11, 2025 Inside the Pyramids of Giza: chambers explained Nov 11, 2025
- Nov 10, 2025 Philae Temple: Isis Sanctuary on the Nile Nov 10, 2025
- Nov 10, 2025 Why Ancient Egyptian Houses Were Surprisingly Advanced Nov 10, 2025
- Nov 9, 2025 5 Hidden Details in the Temple of Hathor Stairs? Nov 9, 2025
- Nov 9, 2025 What Happened to the Great City of Memphis? Nov 9, 2025
- Nov 8, 2025 Why Did Egyptians Build a Pyramid Inside a Pyramid? Nov 8, 2025
- Nov 7, 2025 5 Things to Know Before Visiting Edfu Temple Nov 7, 2025
- Nov 7, 2025 Why Egyptian Wall Paintings Still Dazzle Historians Nov 7, 2025
- Nov 6, 2025 Ancient Egyptian Art and Culture: a Beginner’s Guide Nov 6, 2025
- Nov 5, 2025 7 Mysteries Hidden in the Mortuary Temple of Hatshepsut Nov 5, 2025
- Nov 5, 2025 Top 5 Largest Egyptian Statues: Names and Places Nov 5, 2025
- Nov 3, 2025 How Was the Pyramid of Giza Constructed Without Modern Tools? Nov 3, 2025
- Nov 3, 2025 Is Abu Simbel Egypt’s Most Impressive Temple? Nov 3, 2025
- Nov 3, 2025 What Does the Map of Ancient Egypt Really Tell Us? Nov 3, 2025
- Nov 2, 2025 Lamassu Pair, Khorsabad: Why five legs? Nov 2, 2025
- Nov 2, 2025 Ishtar Gate Lion Panel: Why one lion mattered? Nov 2, 2025
- Nov 2, 2025 Why do Sumerian votive statues have big eyes? Nov 2, 2025
- Nov 1, 2025 Dur-Sharrukin: Why build a new capital? Nov 1, 2025
- Nov 1, 2025 Standard of Ur: War and Peace in Inlay Nov 1, 2025
-
October 2025
32
- Oct 31, 2025 Dying Lion Relief, Nineveh: Why so moving? Oct 31, 2025
- Oct 31, 2025 Did the Hanging Gardens of Babylon exist? Oct 31, 2025
- Oct 30, 2025 Groom Leading Horses: What does it depict? Oct 30, 2025
- Oct 30, 2025 How did the first cities form in Mesopotamia? Oct 30, 2025
- Oct 29, 2025 What was Etemenanki, the Tower of Babel? Oct 29, 2025
- Oct 29, 2025 Standard of Ur: What do War and Peace show? Oct 29, 2025
- Oct 28, 2025 Foundation Figure with Basket: What is the ritual? Oct 28, 2025
- Oct 28, 2025 Mask of Warka (Uruk Head): The First Face Oct 28, 2025
- Oct 27, 2025 Eannatum Votive Statuette: Why hands clasped? Oct 27, 2025
- Oct 27, 2025 What are the famous Assyrian reliefs? Oct 27, 2025
- Oct 26, 2025 Gudea Statue: Why use hard diorite? Oct 26, 2025
- Oct 26, 2025 Bas-relief vs high relief: what’s the difference? Oct 26, 2025
- Oct 25, 2025 Ishtar Gate’s Striding Lion: Power in Blue Oct 25, 2025
- Oct 25, 2025 Vulture Stele: What battle and gods are shown? Oct 25, 2025
- Oct 24, 2025 What does the Stele of Hammurabi say? Oct 24, 2025
- Oct 24, 2025 Temple of Inanna, Uruk: What remains today? Oct 24, 2025
- Oct 23, 2025 Etemenanki: What did it look like? Oct 23, 2025
- Oct 23, 2025 What is Mesopotamian art and architecture? Oct 23, 2025
- Oct 22, 2025 Why is the Ishtar Gate so blue? Oct 22, 2025
- Oct 22, 2025 Ishtar Gate: Which animals and why? Oct 22, 2025
- Oct 21, 2025 Stele of Hammurabi: What does it say and show? Oct 21, 2025
- Oct 21, 2025 Lamassu of Khorsabad: The Five-Leg Illusion Oct 21, 2025
- Oct 20, 2025 Ziggurat of Ur: What makes it unique? Oct 20, 2025
- Oct 20, 2025 What is a ziggurat in Mesopotamia? Oct 20, 2025
- Oct 13, 2025 Su Nuraxi, Barumini: A Quick Prehistory Guide Oct 13, 2025
- Oct 12, 2025 Nuraghi of Sardinia: Bronze Age Towers Explained Oct 12, 2025
- Oct 10, 2025 Building With Earth, Wood, and Bone in Prehistory Oct 10, 2025
- Oct 8, 2025 Megaliths Explained: Menhirs, Dolmens, Stone Circles Oct 8, 2025
- Oct 6, 2025 Homes Before Houses: Huts, Pit Houses, Longhouses Oct 6, 2025
- Oct 5, 2025 Prehistoric Architecture: From Shelter to Symbol Oct 5, 2025
- Oct 3, 2025 Venus of Willendorf: 10 Fast Facts and Myths Oct 3, 2025
- Oct 1, 2025 Hand Stencils in Rock Art: What, How, and Why Oct 1, 2025
-
September 2025
5
- Sep 29, 2025 Prehistoric Sculpture: Venus Figurines to Totems Sep 29, 2025
- Sep 28, 2025 From Hands to Geometry: Reading Prehistoric Symbols Sep 28, 2025
- Sep 26, 2025 Petroglyphs vs Pictographs: The Clear Field Guide Sep 26, 2025
- Sep 24, 2025 How Rock Art Was Made: Tools, Pigments, and Fire Sep 24, 2025
- Sep 22, 2025 Rock Art: Prehistoric Marks That Changed Reality Sep 22, 2025
